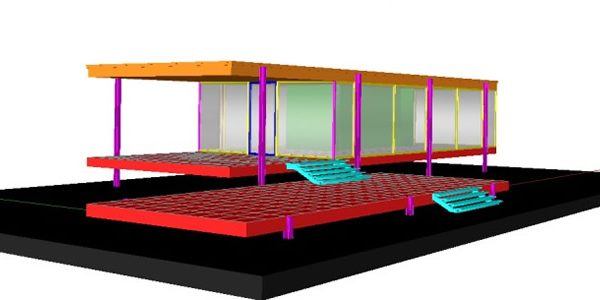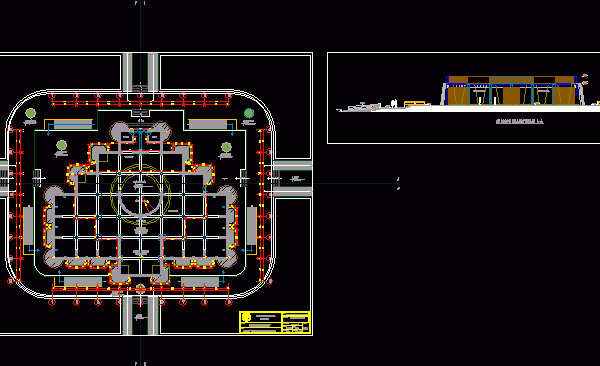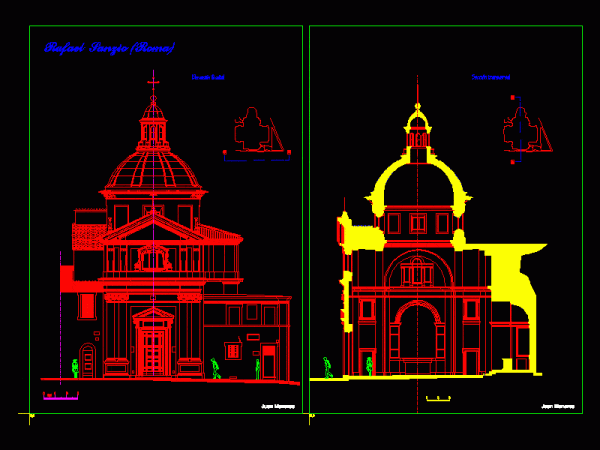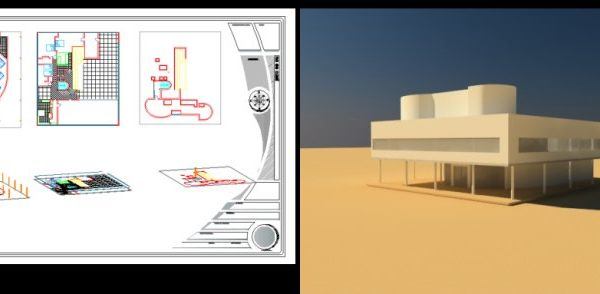
Farnsworth House 3D DWG Model for AutoCAD
3D Model – Solid modeling – without textures Raw text data extracted from CAD file: Language N/A Drawing Type Model Category Historic Buildings Additional Screenshots File Type dwg Materials Measurement…

3D Model – Solid modeling – without textures Raw text data extracted from CAD file: Language N/A Drawing Type Model Category Historic Buildings Additional Screenshots File Type dwg Materials Measurement…

City Project De Trujillo – Peru. General Plant and Cross Section Drawing labels, details, and other text information extracted from the CAD file (Translated from Spanish): of architecture engineering, province:,…

Church as the main element. Architectural Plans. Plants – Cortes – Views Drawing labels, details, and other text information extracted from the CAD file (Translated from Spanish): north, modifications, draft,…

Two works by Raphael and Michelangelo Drawing labels, details, and other text information extracted from the CAD file (Translated from Spanish): dott. arch. marescotti raffaele, front elevation, rafael sanzio, cross…

Plants – Model 3D Drawing labels, details, and other text information extracted from the CAD file (Translated from Spanish): I do not know, student, teacher, date of delivery:, group grade,…
