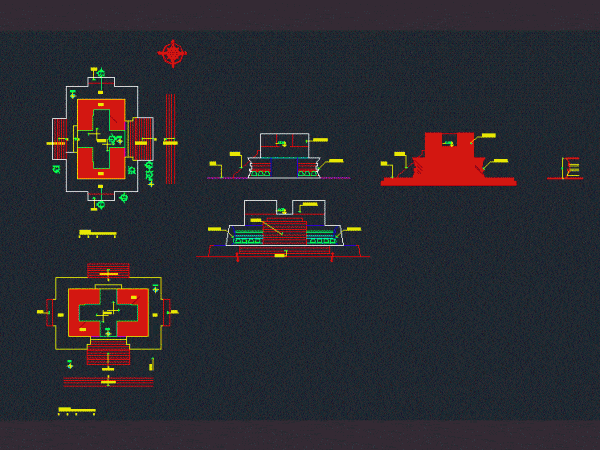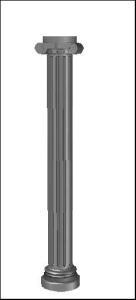
Villa DWG Detail for AutoCAD
Plant,. Court and facades of house type villa with Italianate details in Asuncion Drawing labels, details, and other text information extracted from the CAD file (Translated from Spanish): kitchen, dinning…

Plant,. Court and facades of house type villa with Italianate details in Asuncion Drawing labels, details, and other text information extracted from the CAD file (Translated from Spanish): kitchen, dinning…

Topographic assembly plant Prehispanic city YAXHA Drawing labels, details, and other text information extracted from the CAD file (Translated from Spanish): plus, ultra, yaxha lake, blom causeway, maler group, acropolis…

Complex 1 Maler ceremonial set; photographic and architectural survey Drawing labels, details, and other text information extracted from the CAD file (Translated from Spanish): plus, ultra, Photography, University of San…

Precinct 12; Group of Maler, photographic and architectural / lifting / yaxha Drawing labels, details, and other text information extracted from the CAD file (Translated from Spanish): plus, ultra, general…

3D Ionic Column Language N/A Drawing Type Model Category Historic Buildings Additional Screenshots File Type dwg Materials Measurement Units Footprint Area Building Features Tags autocad, church, column, columns, corintio, dom,…
