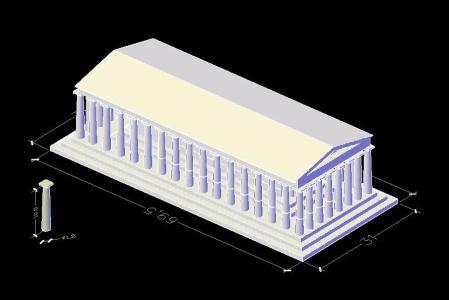
Casa Gutierrez; Santa Cruz, Bolivia DWG Block for AutoCAD
It is a historic building; Bolivia national heritage in the colonial period – Republican; located in the city of Santa Cruz de la Sierra. is now a museum. Drawing labels,…

It is a historic building; Bolivia national heritage in the colonial period – Republican; located in the city of Santa Cruz de la Sierra. is now a museum. Drawing labels,…

The 4 facades of the legislative palace designed by the arch. Malachowski Drawing labels, details, and other text information extracted from the CAD file (Translated from Spanish): elevation, elevation, elevation,…

Drawings of the heritage building Drawing labels, details, and other text information extracted from the CAD file (Translated from Spanish): scale, underground plant, First floor plant, scale, floor between floors,…

One of the Real Estate of Ecuador; Built for high-era economic power of 1930; Finance traditional construction system – Vernacular of Ecuador Drawing labels, details, and other text information extracted…

Parthenon 3D is created by layers to disassemble for parts and also to see the inside of the elevation; sections; isometries and plan views and ceilings; very practical for students…
