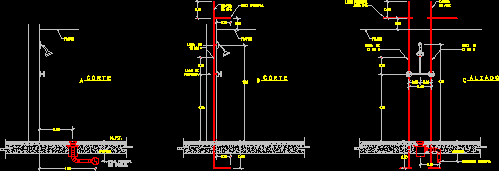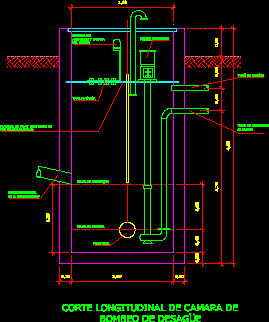
Shower Installation DWG Section for AutoCAD
Detail of shower installation – Plant – Section – Elevation – Feeding by floor or soffit Drawing labels, details, and other text information extracted from the CAD file (Translated from…

Detail of shower installation – Plant – Section – Elevation – Feeding by floor or soffit Drawing labels, details, and other text information extracted from the CAD file (Translated from…

Scheme longitudinal section of drain pumping camera Drawing labels, details, and other text information extracted from the CAD file (Translated from Spanish): boot level, stop level, input tube of c….

Toilet with handle airflow meter Drawing labels, details, and other text information extracted from the CAD file (Translated from Spanish): toilet detail with handle fluxometer, in furniture for the disabled.,…

Installation of wash basin Drawing labels, details, and other text information extracted from the CAD file (Translated from Spanish): p.v.c., ventilation, sink., Specifications., key., feeder., drill cover, drain., mod., mod….

Installation domiciliary gas and devices connections Drawing labels, details, and other text information extracted from the CAD file (Translated from Spanish): balanced, heating connection detail, n.p.t., elevation, profile, n.p.t., I…
