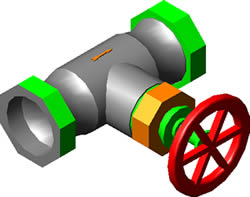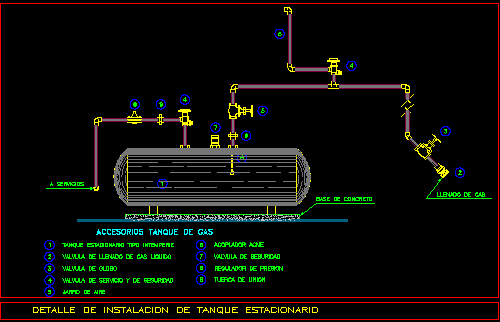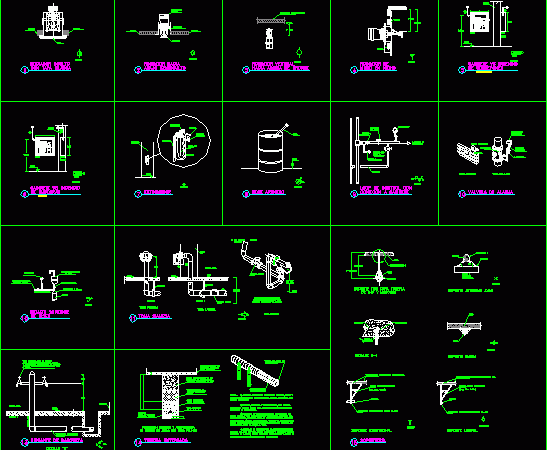
By-Pass 3D DWG Model for AutoCAD
By pass in 3D Language N/A Drawing Type Model Category Mechanical, Electrical & Plumbing (MEP) Additional Screenshots File Type dwg Materials Measurement Units Footprint Area Building Features Tags autocad, DWG,…

By pass in 3D Language N/A Drawing Type Model Category Mechanical, Electrical & Plumbing (MEP) Additional Screenshots File Type dwg Materials Measurement Units Footprint Area Building Features Tags autocad, DWG,…

Installation tank of gas stationary – Details Drawing labels, details, and other text information extracted from the CAD file (Translated from Spanish): concrete base, union nut, pressure regulator, security valve,…

Cold water ,warm,sewer,installation in building with 8 levels – complete – Sections Drawing labels, details, and other text information extracted from the CAD file (Translated from Spanish): ppa, dry chemical…

Installation gas zeppelin Drawing labels, details, and other text information extracted from the CAD file (Translated from Spanish): new, carbon steel pipeline schedule, the installation of this pond meets all…

Equipment fire proection – Details Drawing labels, details, and other text information extracted from the CAD file (Translated from Spanish): scale:, graphic scale, flat no., draft, authorized:, location, drawing:, flat:,…
