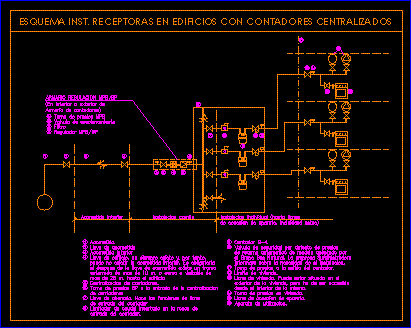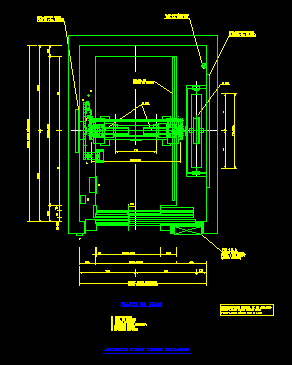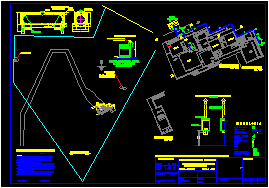
Natural Gas Scheme DWG Block for AutoCAD
– Reception in buildings with cetralized controls – Out line of installation natural gas Drawing labels, details, and other text information extracted from the CAD file (Translated from Spanish): wardrobe…

– Reception in buildings with cetralized controls – Out line of installation natural gas Drawing labels, details, and other text information extracted from the CAD file (Translated from Spanish): wardrobe…

Forat lliure elevator – 2010*2480 Drawing labels, details, and other text information extracted from the CAD file (Translated from Catalan): free, free, measures central door of minimum free hole: maximum…

Project liquefy gas – Details – Scheme to organization Drawing labels, details, and other text information extracted from the CAD file (Translated from Spanish): carlos saldivar g., urbanizations, buildings, deep…

Elevator Forat lliure measures 2919x 2560 Drawing labels, details, and other text information extracted from the CAD file (Translated from Catalan): free, maximum free hole:, between plants, light fitting cupboard,…

Elevator Forat lliure – measures2040x2520 Drawing labels, details, and other text information extracted from the CAD file (Translated from Catalan): free, free, free hole, glass closure stadip., structure profile between…
