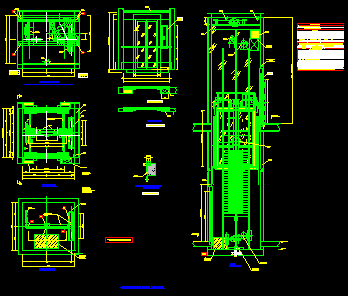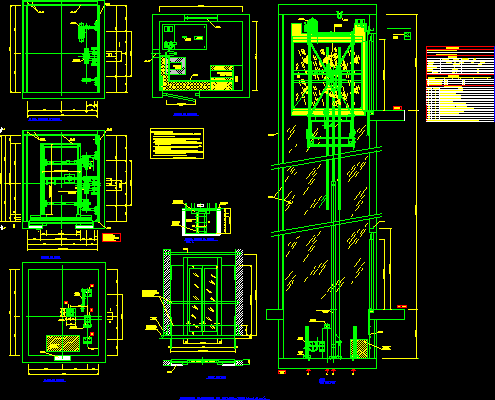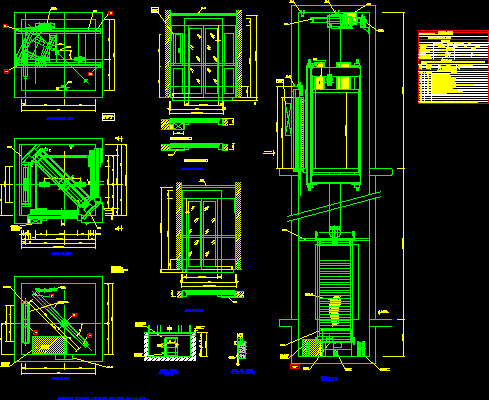
Elevator Forat Lliure DWG Block for AutoCAD
Elevator forat lliure 2000×2475 Drawing labels, details, and other text information extracted from the CAD file (Translated from Catalan): free, see note, pos, power: kw in: a. ia: a., pos,…

Elevator forat lliure 2000×2475 Drawing labels, details, and other text information extracted from the CAD file (Translated from Catalan): free, see note, pos, power: kw in: a. ia: a., pos,…

Elevator forat lliure – Measures 2200×2030 Drawing labels, details, and other text information extracted from the CAD file (Translated from Catalan): free, see note, power: kw in: a. ia: a.,…

Elevator forat lliure – Interior HD 180 – 1050Kg !,0m/s Drawing labels, details, and other text information extracted from the CAD file (Translated from Galician): min., min., min., pos, tensioner…

Elevator forat lliure – Panoramic HD frontal 1950Kg Drawing labels, details, and other text information extracted from the CAD file (Translated from Catalan): min., min., min., floor plan, top floor…

Elevator forat lliure – Interior evolution 90-1000kg Drawing labels, details, and other text information extracted from the CAD file (Translated from Catalan): door:, pos, hole doors, pos, area of, pos,…
