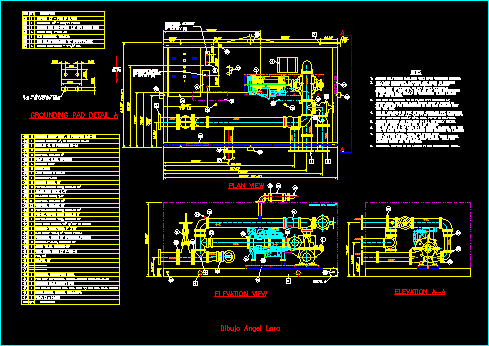
Elevator Forat Lliure – Interior DWG Model for AutoCAD
Elevator forat lliure – Interior – Model HD frontal – !000 Kg Drawing labels, details, and other text information extracted from the CAD file (Translated from Catalan): min., min., min.,…

Elevator forat lliure – Interior – Model HD frontal – !000 Kg Drawing labels, details, and other text information extracted from the CAD file (Translated from Catalan): min., min., min.,…

Elevator forat lliure – Interior HD90-1000kg Drawing labels, details, and other text information extracted from the CAD file (Translated from Catalan): min., min., min., pos, pos, to: switches b: end…

Elevator forat lliure – interior – Cabine interior 1350×1600 Drawing labels, details, and other text information extracted from the CAD file (Translated from Catalan): min., min., min., min., min., min.,…

Lighting fitting installation Drawing labels, details, and other text information extracted from the CAD file (Translated from Spanish): pedestal type transformer, pedestal type transformer, flexible tube, luminary, for support, structure,…

Plane system bomb against fire – View – Plant – Elevation etc. Drawing labels, details, and other text information extracted from the CAD file: typ, plan view, elevation view, description,…
