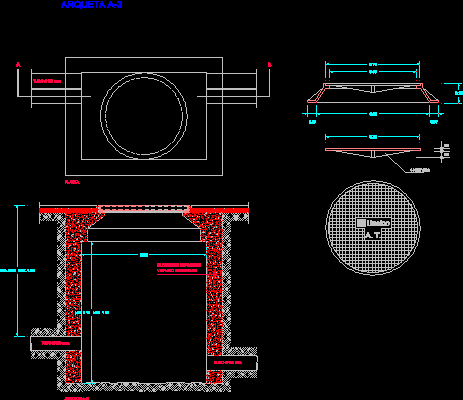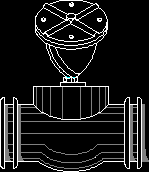
Camera Bt A-3 DWG Block for AutoCAD
Camera BT A-3-Plant – Views – Enclosed measures Drawing labels, details, and other text information extracted from the CAD file (Translated from Spanish): max., chest, plant, tube mm., min. max.,…

Camera BT A-3-Plant – Views – Enclosed measures Drawing labels, details, and other text information extracted from the CAD file (Translated from Spanish): max., chest, plant, tube mm., min. max.,…

Cistern – Water tank – Register of pluvial waters – Sections – Plants Drawing labels, details, and other text information extracted from the CAD file (Translated from Spanish): dipstick, high…

High tension cellar for derivation in angle Drawing labels, details, and other text information extracted from the CAD file (Translated from Spanish): high voltage basement with ducts, detail cellars, scale:,…

Plane hydraulic elevator with technical characteristics and details Drawing labels, details, and other text information extracted from the CAD file (Translated from Spanish): machine room, fluorescent tubes, facilities, the installation…

Sucker – Latreal view Language N/A Drawing Type Block Category Mechanical, Electrical & Plumbing (MEP) Additional Screenshots File Type dwg Materials Measurement Units Footprint Area Building Features Tags autocad, block,…
