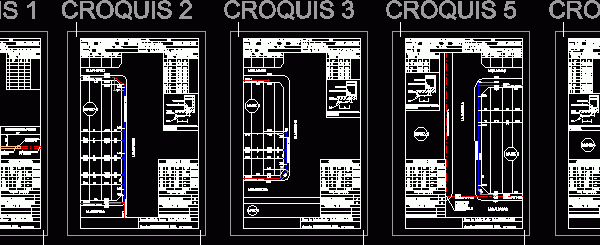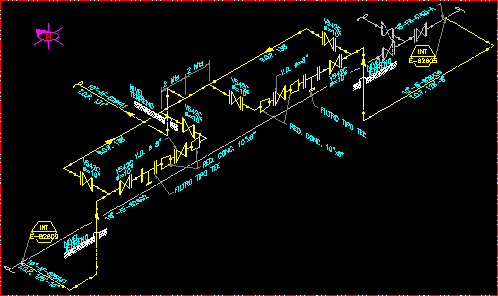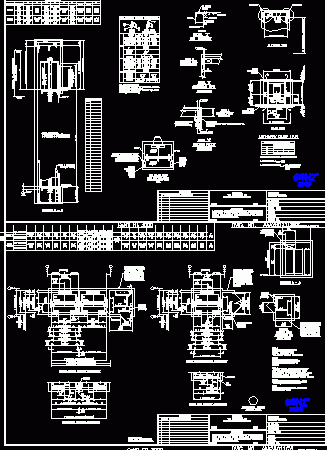
Gas System DWG Block for AutoCAD
Gas System – Planes – Domiciliary Network Drawing labels, details, and other text information extracted from the CAD file: croquis, mecatecnica s.r.l., la amapola, new provision de gas natural de…

Gas System – Planes – Domiciliary Network Drawing labels, details, and other text information extracted from the CAD file: croquis, mecatecnica s.r.l., la amapola, new provision de gas natural de…

Fire Protection – Details – In Series Drawing labels, details, and other text information extracted from the CAD file (Translated from Spanish): detail, scale:, via service, ground, he., from the…

Fire Protection – Detail Drawing labels, details, and other text information extracted from the CAD file (Translated from Spanish): detail, scale:, he., from the dike, crest, he., from the dike,…

Deluge Station – Isometric Drawing labels, details, and other text information extracted from the CAD file (Translated from Spanish): detail, scale:, mts, ground, top., b.o.p., top., conc., conc., int, int,…

Elevator Details Drawing labels, details, and other text information extracted from the CAD file: building, location, cont. with, owner, archt., sales no., approval, signed, date, dwg. no., united, technologies, otis…
