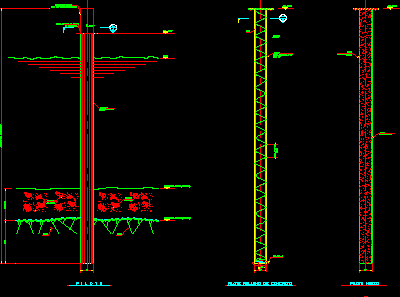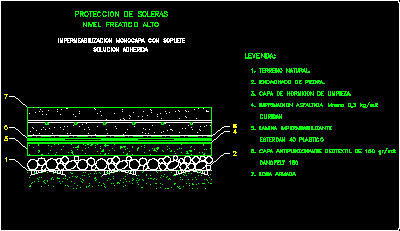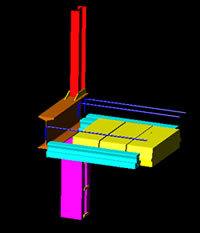
Piles DWG Section for AutoCAD
Section s and details of piles foundation Drawing labels, details, and other text information extracted from the CAD file (Translated from Spanish): pile length, variable, Step cm., of the pile,…

Section s and details of piles foundation Drawing labels, details, and other text information extracted from the CAD file (Translated from Spanish): pile length, variable, Step cm., of the pile,…

Reserves protection – Detail with technical specifications Drawing labels, details, and other text information extracted from the CAD file (Translated from Catalan): meets the norm joins according to a membrane.,…

Detail connection column – Beams – Model in 3D Language N/A Drawing Type Detail Category Construction Details & Systems Additional Screenshots File Type dwg Materials Measurement Units Footprint Area Building…

Slab connection – beam – Steel structure Language N/A Drawing Type Block Category Construction Details & Systems Additional Screenshots File Type dwg Materials Steel Measurement Units Footprint Area Building Features…

Constructive section in house two levels – Technical specifications Drawing labels, details, and other text information extracted from the CAD file (Translated from Spanish): of auction, galvanized sheet, plaster mortar…
