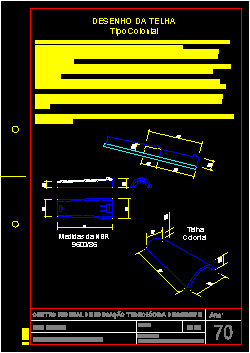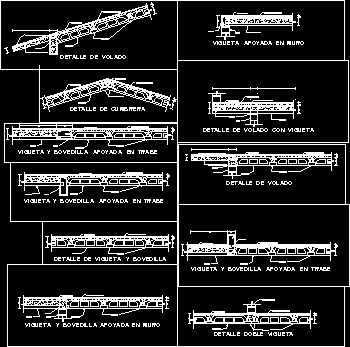
Details Of Footing DWG Section for AutoCAD
Details of footing – Base 1.00×1.00m – Plant – Section – Technical espscifications Drawing labels, details, and other text information extracted from the CAD file (Translated from Spanish): castle detail,…

Details of footing – Base 1.00×1.00m – Plant – Section – Technical espscifications Drawing labels, details, and other text information extracted from the CAD file (Translated from Spanish): castle detail,…

Colonial tile – Specifications – Details – Enclosed measures Drawing labels, details, and other text information extracted from the CAD file (Translated from Portuguese): clay tile design, teacher:, chateaubriand vieira…

Joist Ceiling Roof Structure detail Drawing labels, details, and other text information extracted from the CAD file (Translated from Galician): twist, wall, chain, knit, layer of compression, stick of, twist,…

Plane load wheelbarrow – Measures – Specifications – Isometric detail Drawing labels, details, and other text information extracted from the CAD file (Translated from Spanish): sheet, square tube, bar mm….

Detail flat roof – Technical specifications Drawing labels, details, and other text information extracted from the CAD file (Translated from Spanish): cellular for slope formation., of asphalt paint for vapor…
