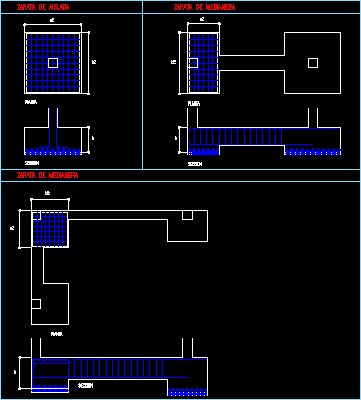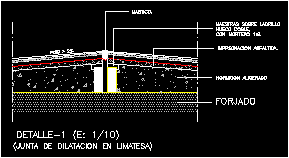
Template DWG Block for AutoCAD
Roofs and sun breaks in copper – Connection of spaces vertically – Metallic structure – Wooden pavements and linings Drawing labels, details, and other text information extracted from the CAD…

Roofs and sun breaks in copper – Connection of spaces vertically – Metallic structure – Wooden pavements and linings Drawing labels, details, and other text information extracted from the CAD…

Details concrete form in buildings Drawing labels, details, and other text information extracted from the CAD file (Translated from Spanish): long, singing, sawn timber, table, thick, head, width, strut, raised,…

Isolated footing – Mediator Drawing labels, details, and other text information extracted from the CAD file (Translated from Spanish): plant, section, dividing shoe, section, plant, section, plant, insulated shoe, dividing…

Flat roof – Dilation joint – Section Drawing labels, details, and other text information extracted from the CAD file (Translated from Spanish): lightened, on hollow brick with mortar, of dilatation…

Anchorage for conventional support badges Drawing labels, details, and other text information extracted from the CAD file (Translated from Spanish): drill for filling, back with mortar, self-leveling expansive, anchorage, chamfering…
