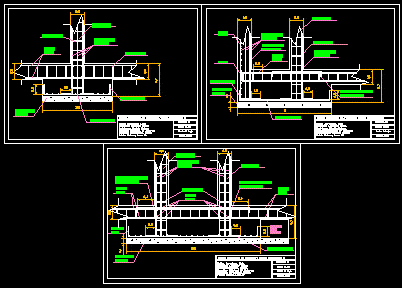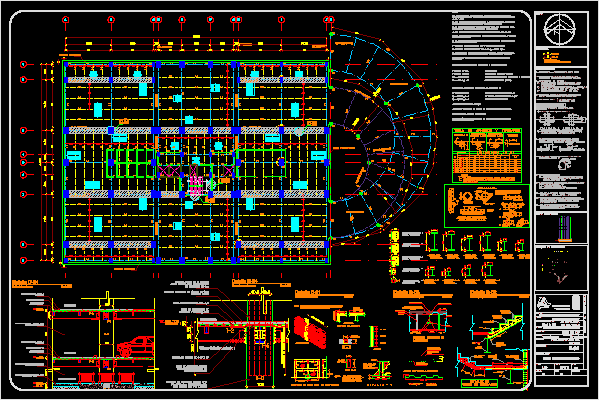
Footings DWG Detail for AutoCAD
Footings – Detail of foundation – Technical specifications Drawing labels, details, and other text information extracted from the CAD file (Translated from Spanish): general detail of wall shoe, ground floor…

Footings – Detail of foundation – Technical specifications Drawing labels, details, and other text information extracted from the CAD file (Translated from Spanish): general detail of wall shoe, ground floor…

Details of piles construction – Opinions of foundation – Specifications – Construction procedures for foundation based on piles of friction Drawing labels, details, and other text information extracted from the…

Footing details – Technical specifications Drawing labels, details, and other text information extracted from the CAD file (Translated from Spanish): sofia pagoaga, gabriela alvarado, students, sheet, scale, date:, temporary cellar,…

Metallic structure – Connection beams different altitud Drawing labels, details, and other text information extracted from the CAD file (Translated from Spanish): raised, Splice of beams of different height, Butt…

Mettalic structure Drawing labels, details, and other text information extracted from the CAD file (Translated from Spanish): raised, support in steel beam, welding cord in angle Raw text data extracted…
