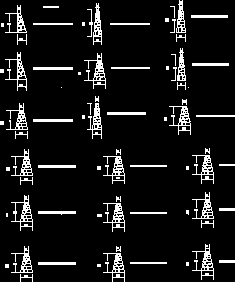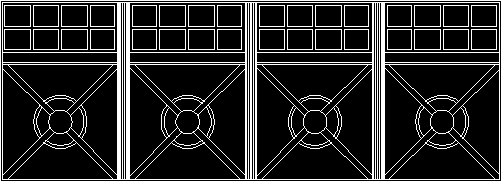
Details Of Masonry DWG Section for AutoCAD
Approaches of proportion of masonry foundation and its area by section Drawing labels, details, and other text information extracted from the CAD file (Translated from Spanish): masonry Raw text data…

Approaches of proportion of masonry foundation and its area by section Drawing labels, details, and other text information extracted from the CAD file (Translated from Spanish): masonry Raw text data…

Fence of Ciclon mesh – Frontal view Drawing labels, details, and other text information extracted from the CAD file (Translated from Spanish): detail in frontal perimeter fence elevation, concrete filling,…

Balconies forged – Model 3D Language N/A Drawing Type Model Category Construction Details & Systems Additional Screenshots File Type dwg Materials Measurement Units Footprint Area Building Features Tags autocad, balconies,…

Detail steel grill and laminates Language N/A Drawing Type Detail Category Construction Details & Systems Additional Screenshots File Type dwg Materials Steel Measurement Units Footprint Area Building Features Tags autocad,…

Detail facade section with materials – Wall of hole brick – Beam’s slab Drawing labels, details, and other text information extracted from the CAD file (Translated from Spanish): prestressed concrete…
