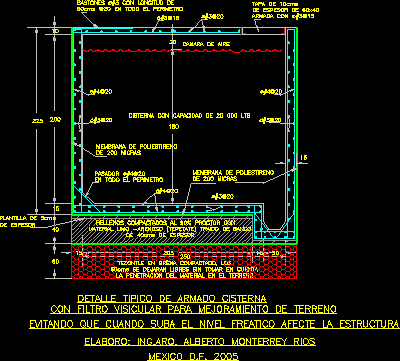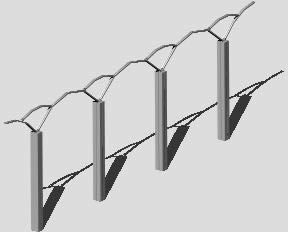
Cistern Armed DWG Section for AutoCAD
Section of cistern armed Drawing labels, details, and other text information extracted from the CAD file (Translated from Spanish): Fillers compacted to the proctor with, slime material brought from bank,…

Section of cistern armed Drawing labels, details, and other text information extracted from the CAD file (Translated from Spanish): Fillers compacted to the proctor with, slime material brought from bank,…

Structure details – Stairway – Lightly slab- Beams Drawing labels, details, and other text information extracted from the CAD file (Translated from Spanish): made by coconut, detail of, vp detail,…

Aluminum structure for marquee – Plant Isometric view Drawing labels, details, and other text information extracted from the CAD file (Translated from Spanish): section, marquee scale, plant, perimeter, structural, isometric…

Columns and arches – Model 3D Language N/A Drawing Type Model Category Construction Details & Systems Additional Screenshots File Type dwg Materials Measurement Units Footprint Area Building Features Tags arches,…

Details ceiling placement – Collapsible ceiling of plaster Drawing labels, details, and other text information extracted from the CAD file (Translated from Spanish): wooden deck., expanded metal., gray black plaster.,…
