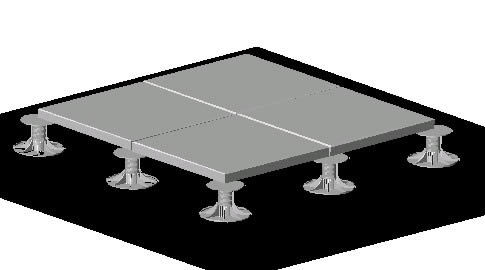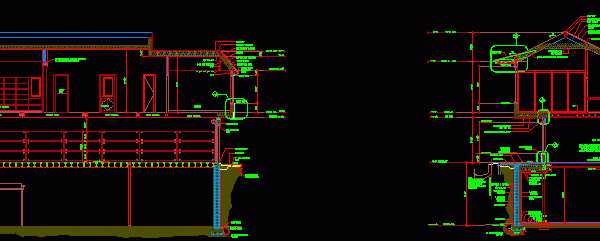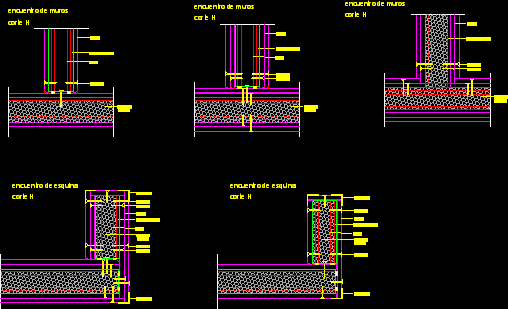
Steel Roof – Details – 20 X 135 DWG Detail for AutoCAD
Steel Roof – Details – 20 x 13.5 Drawing labels, details, and other text information extracted from the CAD file (Translated from Spanish): tube ced. from, cf cal., tube ced….

Steel Roof – Details – 20 x 13.5 Drawing labels, details, and other text information extracted from the CAD file (Translated from Spanish): tube ced. from, cf cal., tube ced….

3d Sand-cushion terrazzo Raw text data extracted from CAD file: Language N/A Drawing Type Model Category Construction Details & Systems Additional Screenshots File Type dwg Materials Measurement Units Footprint Area…

Construction Details – Subsoil – Wood Ceiling Drawing labels, details, and other text information extracted from the CAD file: min., basement slab, first fl. ff, second fl. ff, crushed stone,…

Gypsum – Plaster Sandwich Drawing labels, details, and other text information extracted from the CAD file (Translated from Spanish): wall joints, upright, plates, screw, isolation, acoustics, upright, plates, screw, isolation,…

Gable roof Civic Square – Project – Details Drawing labels, details, and other text information extracted from the CAD file (Translated from Spanish): between stringers mm, dice, vars., dice, vars.,…
