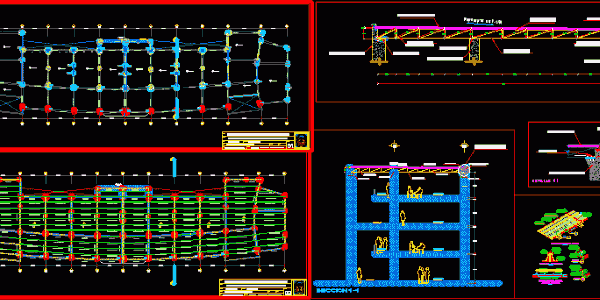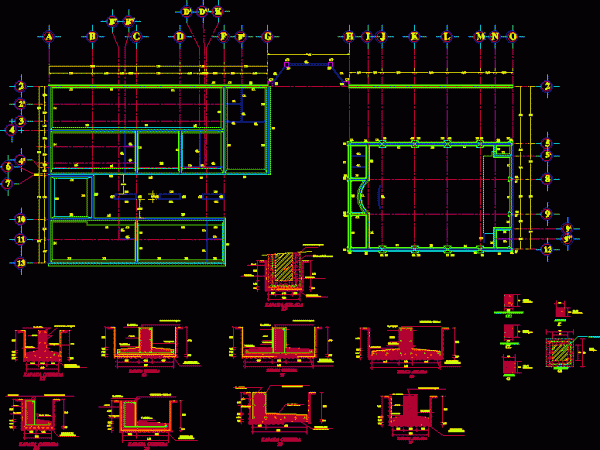
Ceiling Glass Structure – Project DWG Full Project for AutoCAD
Ceiling Glass Structure – Aluminium Details – Project Drawing labels, details, and other text information extracted from the CAD file (Translated from Spanish): npt, notes:, dimensions in millimeters., agreement the…




