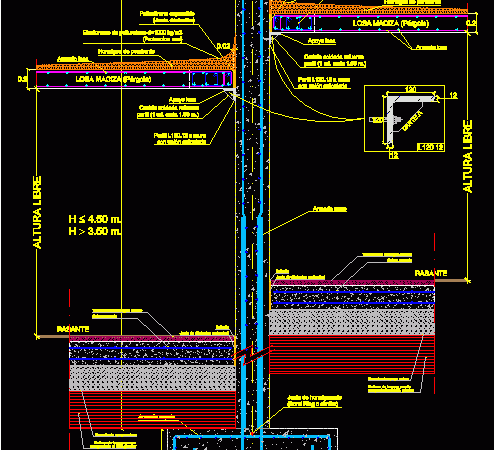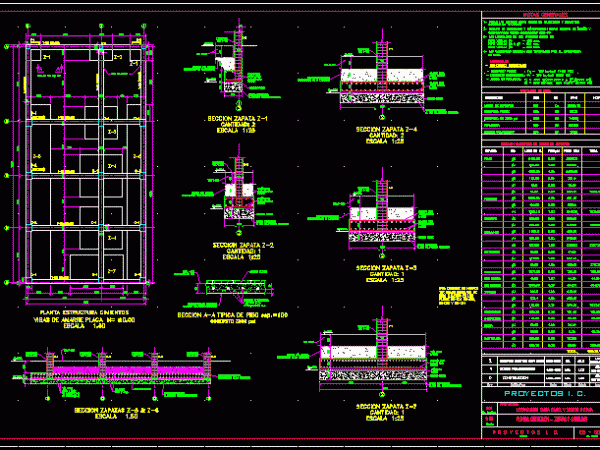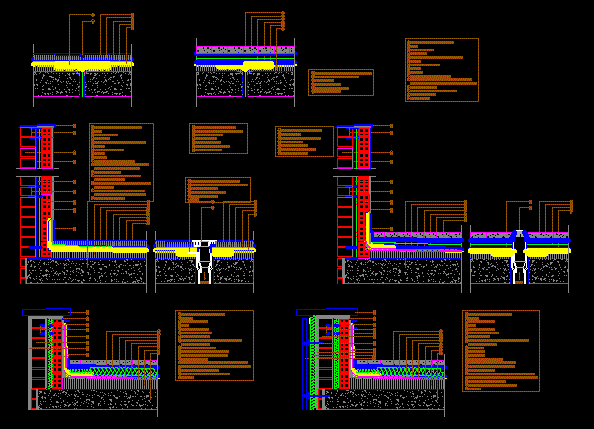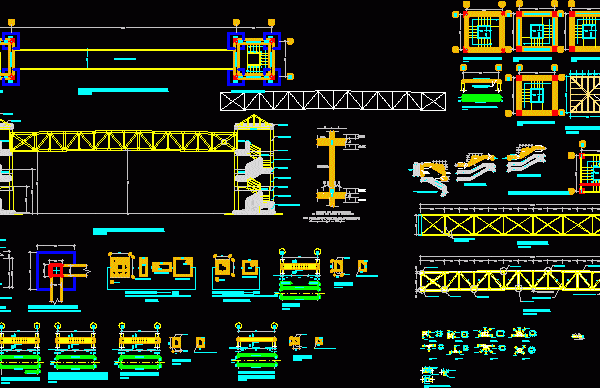
Flat Slab Details DWG Detail for AutoCAD
Flat slab Details Drawing labels, details, and other text information extracted from the CAD file (Translated from Spanish): m. m., free, armed wall, m. m., armed shoe, cleaning concrete, shoe…

Flat slab Details Drawing labels, details, and other text information extracted from the CAD file (Translated from Spanish): m. m., free, armed wall, m. m., armed shoe, cleaning concrete, shoe…

Foundation Details Drawing labels, details, and other text information extracted from the CAD file (Translated from Spanish): plants foundation shoes quantities, building, calculation, projects i. c., design, i. c., do…

Combined footing Details – Foundation Plant – Details Drawing labels, details, and other text information extracted from the CAD file (Translated from Spanish): cms., with mallalac, of reinforced concrete, firm…

Solid flat slab Details Drawing labels, details, and other text information extracted from the CAD file (Translated from Spanish): polymer concrete coping, key, foot face view, plastered, camera with isolation…

Footbridge Project – Details Drawing labels, details, and other text information extracted from the CAD file (Translated from Spanish): work:, engineer, roof slab slabs, San Cristóbal municipality, sector la chucuri,…
