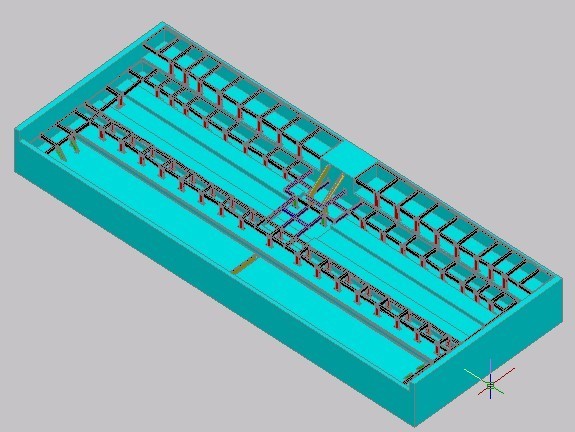
Concrete – Abutment Wall DWG Detail for AutoCAD
Concrete – Abutment wall – Detail Drawing labels, details, and other text information extracted from the CAD file (Translated from Galician): subtraction of hº aº for cases of suppression, excentrica…

Concrete – Abutment wall – Detail Drawing labels, details, and other text information extracted from the CAD file (Translated from Galician): subtraction of hº aº for cases of suppression, excentrica…

Flat roof – Details Drawing labels, details, and other text information extracted from the CAD file (Translated from Spanish): galvanized sheet, of auction, foot l.c.v., perimeter belt, normal transitable flat…

Strap footing – Detail Drawing labels, details, and other text information extracted from the CAD file (Translated from Spanish): inside, Exterior, simple foundation encounter esc., continuous shoe hc, of seat…

Plumbing Details – hydronic heating Drawing labels, details, and other text information extracted from the CAD file (Translated from Spanish): axis, rotating basket, union storz, ball valve, piton de, hot…

3d Steel Structures Language English Drawing Type Model Category Construction Details & Systems Additional Screenshots File Type dwg Materials Measurement Units Footprint Area Building Features Tags autocad, DWG, model, stahlrahmen,…
