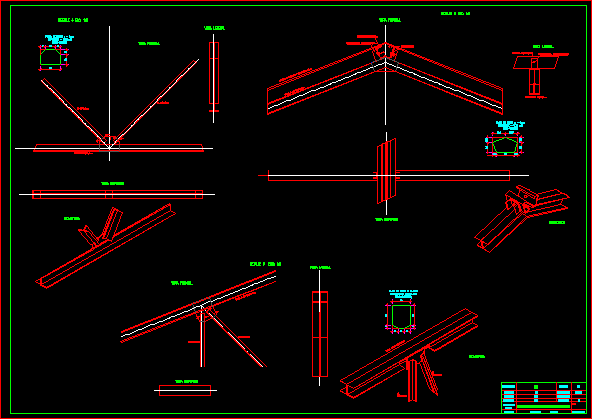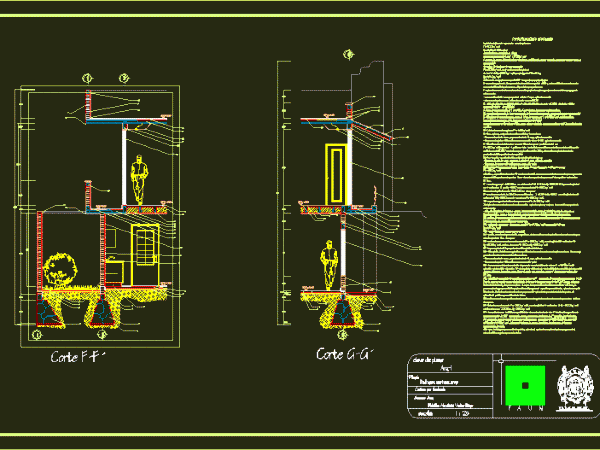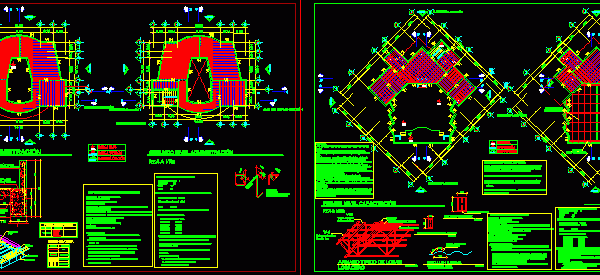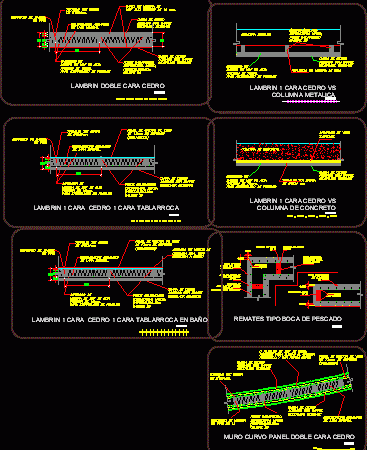
Metalic Double-Framed Roof DWG Block for AutoCAD
Metalic double-framed roof Drawing labels, details, and other text information extracted from the CAD file (Translated from Spanish): cut, front view, top view, surface bond plate, cubicacion elevation metal structure,…




