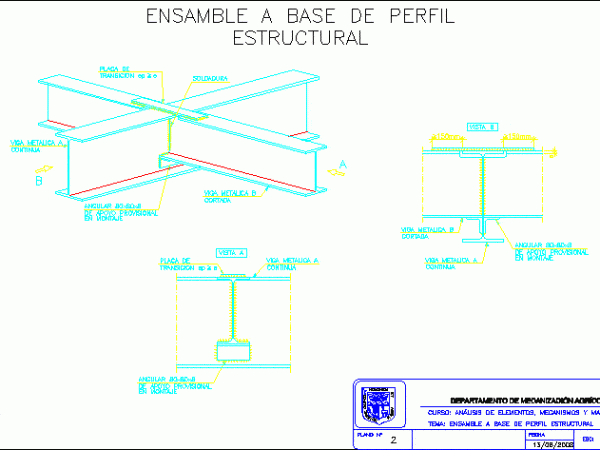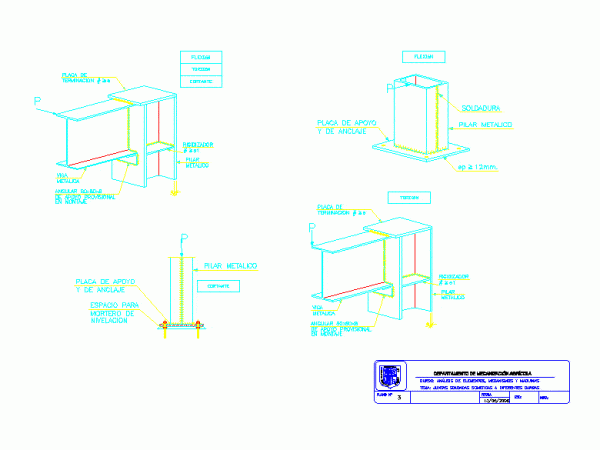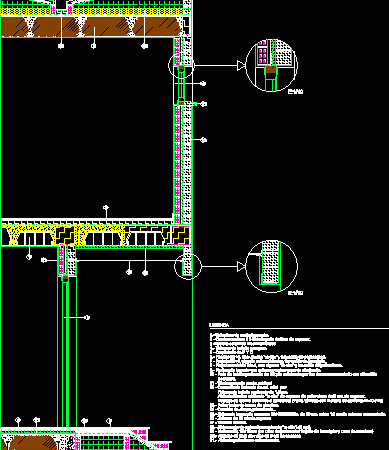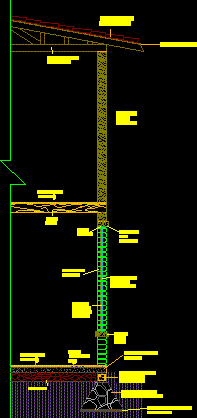
Steel Structure Details DWG Detail for AutoCAD
Steel Structure Details Drawing labels, details, and other text information extracted from the CAD file (Translated from Spanish): hominem, cupio, et agr, welding, ep transition, plate, cut, keep going, metal…




