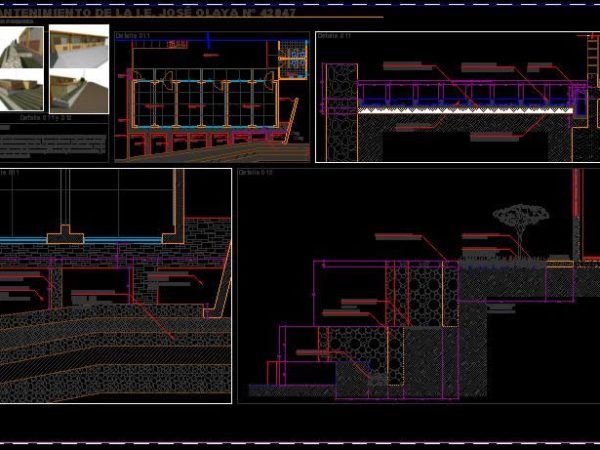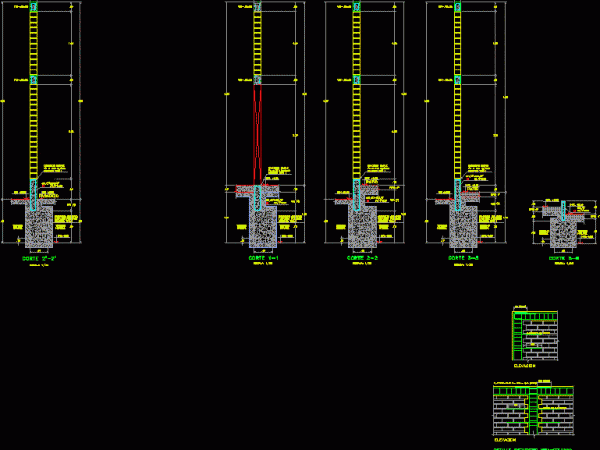
School Details DWG Detail for AutoCAD
School Details – Abutmen wall – Views Drawing labels, details, and other text information extracted from the CAD file (Translated from Spanish): maintenance of the i.e. josé olaya nº, poquera…

School Details – Abutmen wall – Views Drawing labels, details, and other text information extracted from the CAD file (Translated from Spanish): maintenance of the i.e. josé olaya nº, poquera…

Steel Structure Details Drawing labels, details, and other text information extracted from the CAD file (Translated from Catalan): angle cms., existing slab, welded mesh, vs., Barroblock type modulation, cms., cms.,…

Details several types of covers metallic – Weldings – Gutter Drawing labels, details, and other text information extracted from the CAD file (Translated from Spanish): plant, scale, level, detail, plant,…

Details of shoes and columns in plant and section – Armed concrete Drawing labels, details, and other text information extracted from the CAD file (Translated from Spanish): variable, reinforcement in,…

Foundation Wall Details Drawing labels, details, and other text information extracted from the CAD file (Translated from Spanish): cellular engineering s.a., date:, scale:, indicated, first name, flat:, Sheet number:, registry:,…
