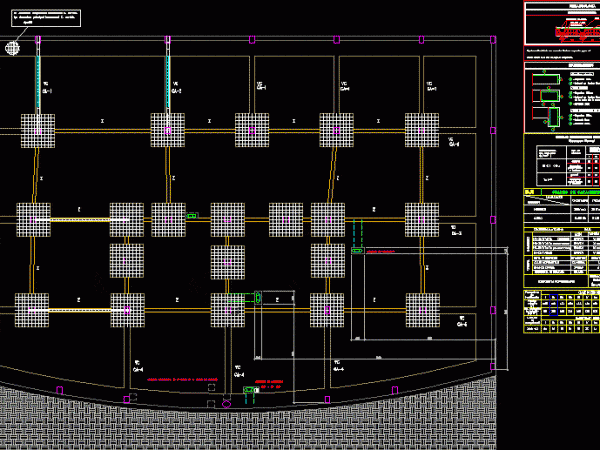
Detail Perimeter Wall DWG Detail for AutoCAD
Detail perimeter wall – Views with details in vertical and horizontal reinforcements Drawing labels, details, and other text information extracted from the CAD file (Translated from Spanish): detail, ref. vertical…




