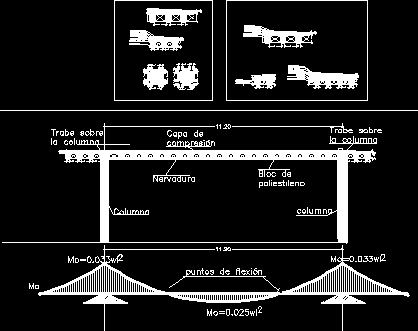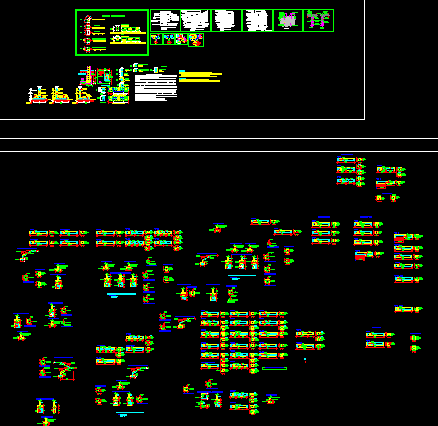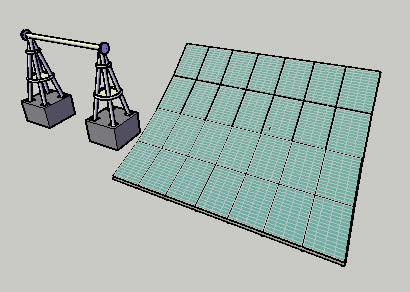
Single Family, 2 Storeys, Facade, Ironwork DWG Detail for AutoCAD
Construction detail of all the unique elements that make up the main front in a two – storey detached house PB 1, with forged health. Drawing labels, details, and other…

Construction detail of all the unique elements that make up the main front in a two – storey detached house PB 1, with forged health. Drawing labels, details, and other…

Detail of cutting the building’s facade. – Railing in aluminium Drawing labels, details, and other text information extracted from the CAD file (Translated from Spanish): reconstituted granite floor, underfloor, n.s.l.,…

Detail and moments actuated ribbed slab Drawing labels, details, and other text information extracted from the CAD file (Translated from Spanish): rib of, concrete, cm cassette, mesh, concrete, waterproofing, Tepexil…

Different structural details Drawing labels, details, and other text information extracted from the CAD file (Translated from French): East., East., East., East., East., East., East., East., East., East., East., East.,…

PHOTOVOLTAIC CELL MODULE Language N/A Drawing Type Detail Category Construction Details & Systems Additional Screenshots File Type dwg Materials Measurement Units Footprint Area Building Features Tags autocad, cell, DETAIL, DWG,…
