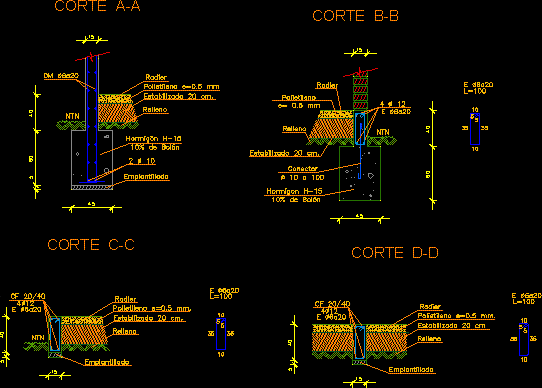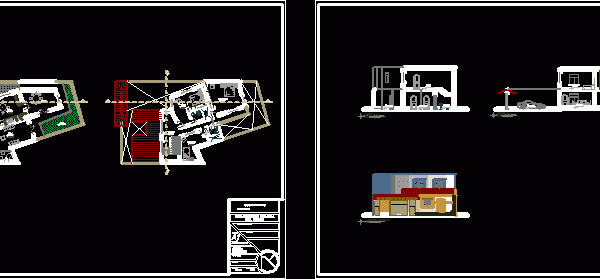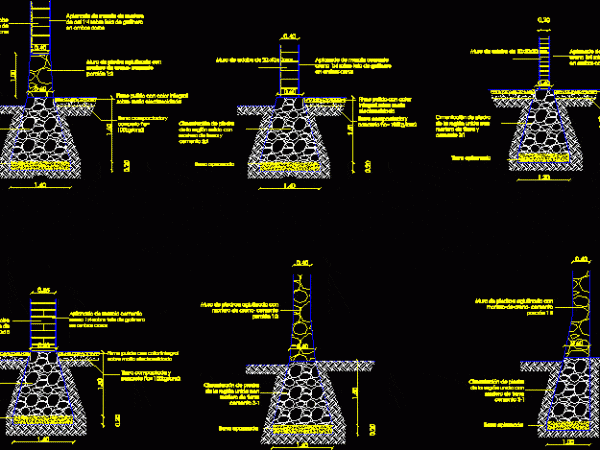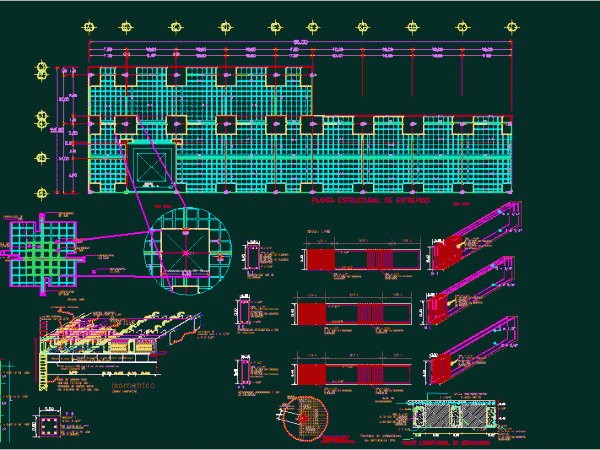
Mezzanine, Footings, Columns DWG Block for AutoCAD
LOCK MEZZANINE, isolated footings, columns Drawing labels, details, and other text information extracted from the CAD file (Translated from Spanish): n.p.t., rec., rec., rec., lower bed, cassette, upper bed, electrowelded…




