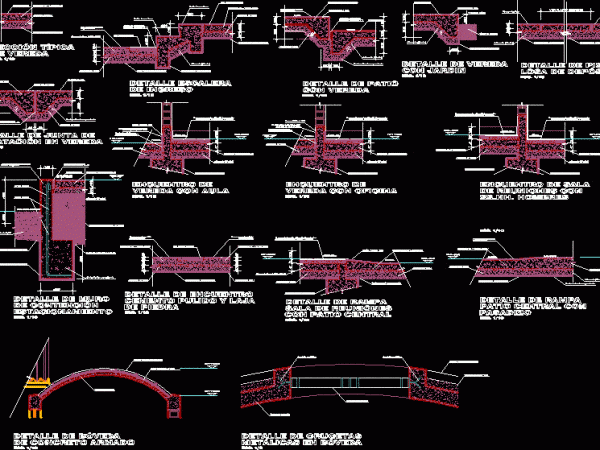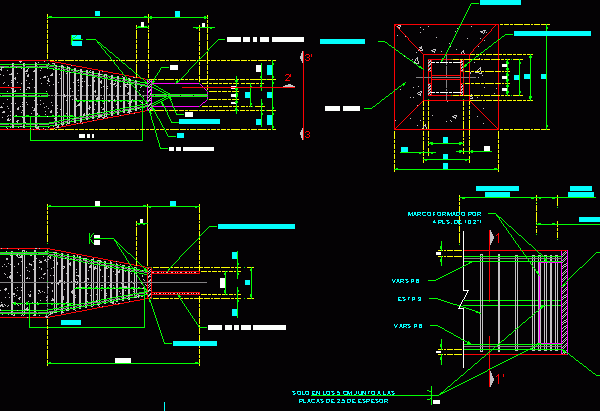
Details Floor DWG Detail for AutoCAD
Various details of flats for a school Drawing labels, details, and other text information extracted from the CAD file (Translated from Spanish): see floor plan, variable height, according to, soil…

Various details of flats for a school Drawing labels, details, and other text information extracted from the CAD file (Translated from Spanish): see floor plan, variable height, according to, soil…

Detail structural piles Drawing labels, details, and other text information extracted from the CAD file (Translated from Spanish): cms, stirrup set, jgo.de stirrups, tip, by, by, vars cms, double set…

False Ceiling Designs Drawing labels, details, and other text information extracted from the CAD file: lift, hall, tv unit and study, wardrobe, shower, wardrobe, dressing, shower, tv unit, study table,…

Staircase Details Drawing labels, details, and other text information extracted from the CAD file: mid landing, lvl, floor ffl, living, drawing, dining, living, mid landing, lvl, floor ffl, home theatre,…

Slab edge with coffered roof Drawing labels, details, and other text information extracted from the CAD file (Translated from Spanish): cm mesh, estr., slab with casetones, slab edge Raw text…
