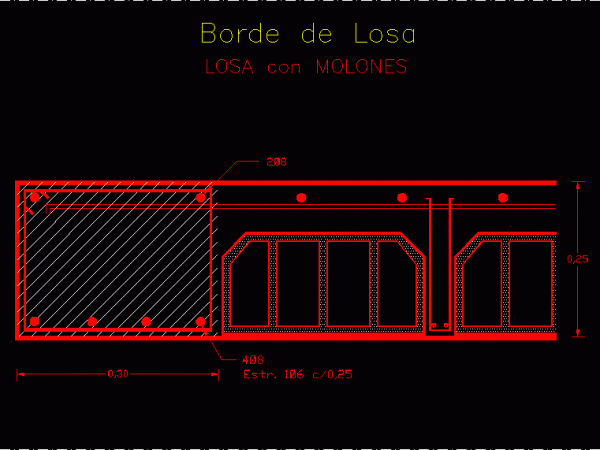
Wall Sections DWG Section for AutoCAD
Exterior Wall Sections Drawing labels, details, and other text information extracted from the CAD file: lintel, room, beam, floor, thk rcc slab, sun shade at lintel lvl, rammed earth, lvl,…

Exterior Wall Sections Drawing labels, details, and other text information extracted from the CAD file: lintel, room, beam, floor, thk rcc slab, sun shade at lintel lvl, rammed earth, lvl,…

Edge of Slab with ceramic Drawing labels, details, and other text information extracted from the CAD file (Translated from Spanish): estr., slab with ceramic, slab edge Raw text data extracted…

Edge of Slab with funky Drawing labels, details, and other text information extracted from the CAD file (Translated from Spanish): estr., slab with molones, slab edge Raw text data extracted…

Edge of slab with precast joists Drawing labels, details, and other text information extracted from the CAD file (Translated from Spanish): cm mesh, estr., slab with pre-molded joists, slab edge…

Edge of Slab with expanded polystyrene Drawing labels, details, and other text information extracted from the CAD file (Translated from Spanish): mesh, expanded metal, estr., slab with expanded polystyrene, slab…
