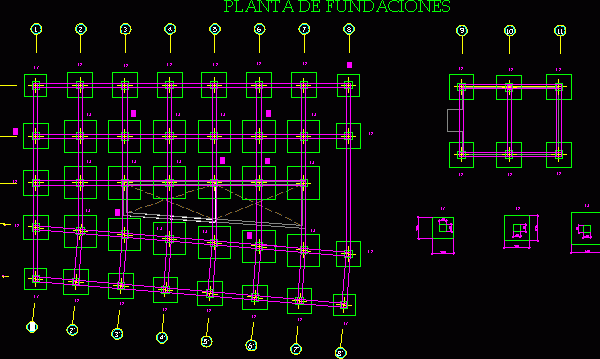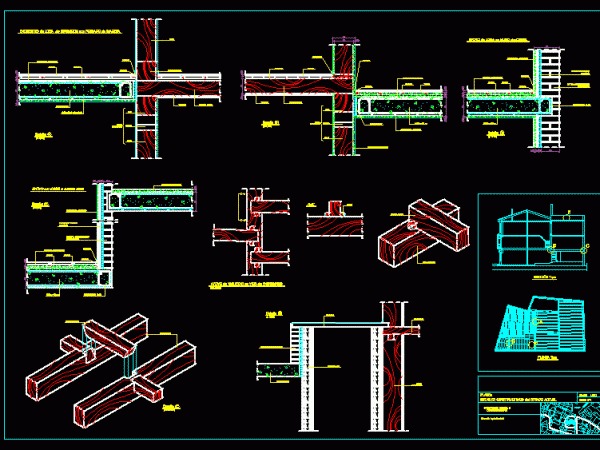
Detail Floor To Ceiling DWG Detail for AutoCAD
Floor to ceiling construction details esc 1:20; meeting masonry foundation with common brick and masonry with sloping roof of galvanized sheet metal structure. Drawing labels, details, and other text information…




