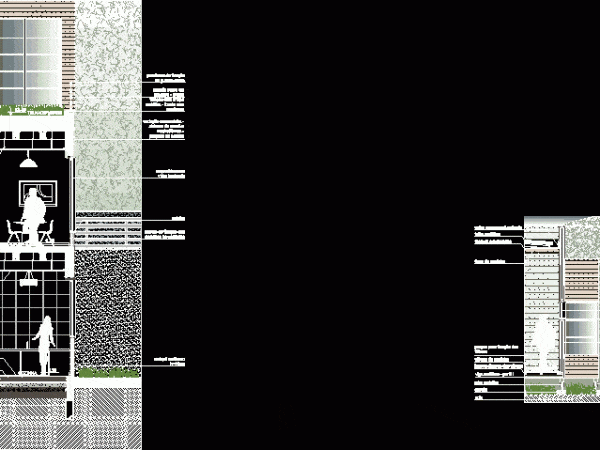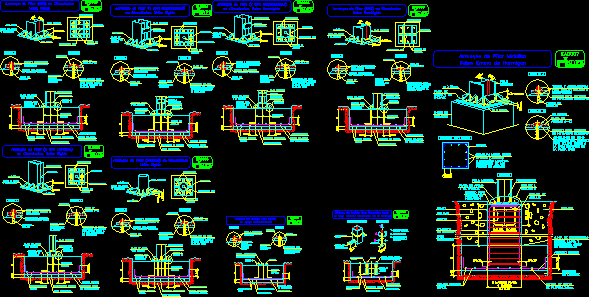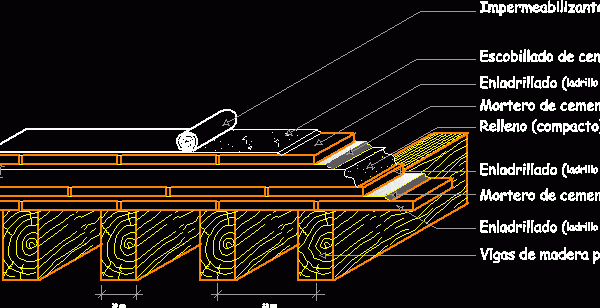
Construction Details DWG Detail for AutoCAD
Details of court facade. Drawing labels, details, and other text information extracted from the CAD file (Translated from Portuguese): therapeutic community, adhesive mortar for laying, ceramic floor, plasterboard lining, baldrame,…




