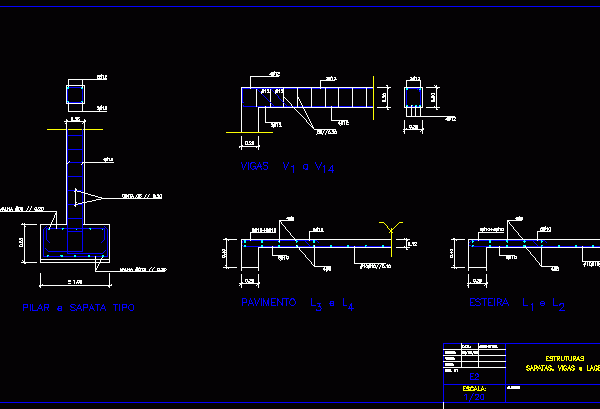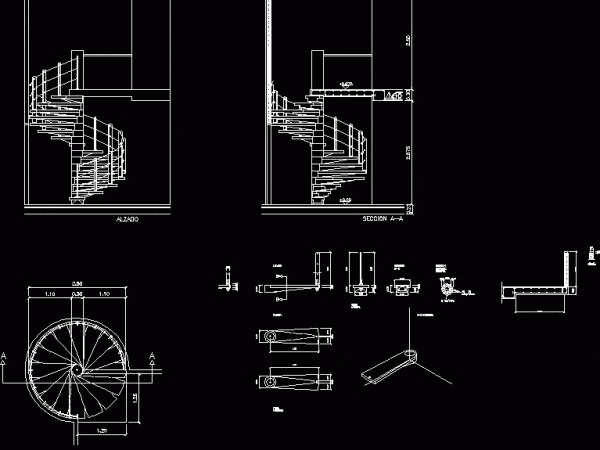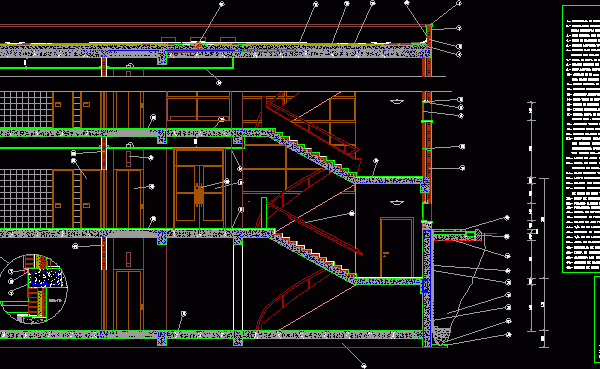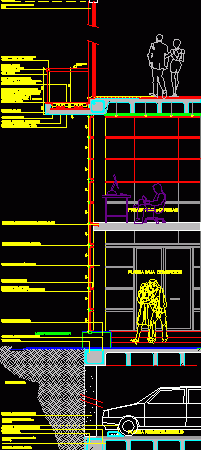
Septic Tank DWG Block for AutoCAD
Septic Drawing labels, details, and other text information extracted from the CAD file (Translated from Portuguese): lean body mass, brick masonry, filter, exit, input, lage of beta, court, plant Raw…

Septic Drawing labels, details, and other text information extracted from the CAD file (Translated from Portuguese): lean body mass, brick masonry, filter, exit, input, lage of beta, court, plant Raw…

Structures Drawing labels, details, and other text information extracted from the CAD file (Translated from Portuguese): strap, mesh, pillar shoe type, beams, beams lages, structures, pavement, running machine, development:, verif:,…

Spiral staircase. Drawing labels, details, and other text information extracted from the CAD file (Translated from Spanish): plant, raised, section, section, raised, plant, axonometry, bottom view, side view, central support…

Court house completely detailed and shown to the last detail of a cross section of a house. Drawing labels, details, and other text information extracted from the CAD file (Translated…

Detail multilevel building with basement. Drawing labels, details, and other text information extracted from the CAD file (Translated from Spanish): reinforced concrete, aluminum with dark glass transparency, aluminum support, lightweight…
