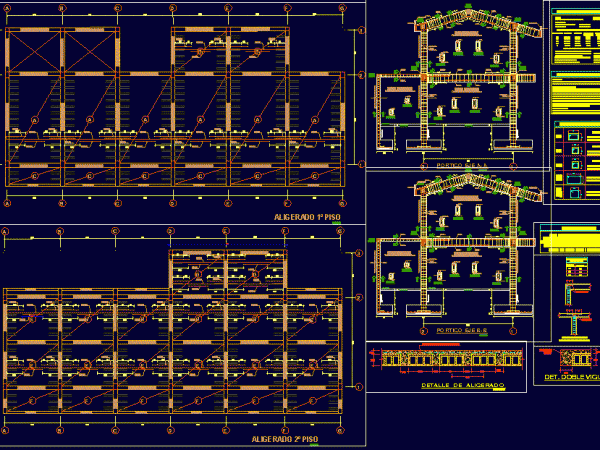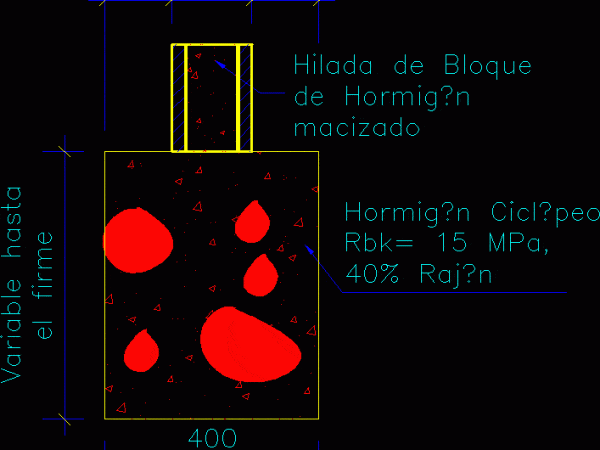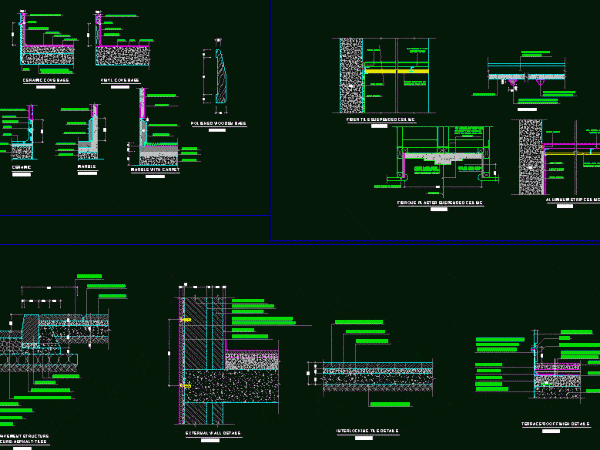
Detail Structure Of The Floor Of A House DWG Detail for AutoCAD
Structure of a house floor. Drawing labels, details, and other text information extracted from the CAD file (Translated from Turkish): entrance hall, meeting, service od., Advisory, wait, section, Sandwich panel,…




