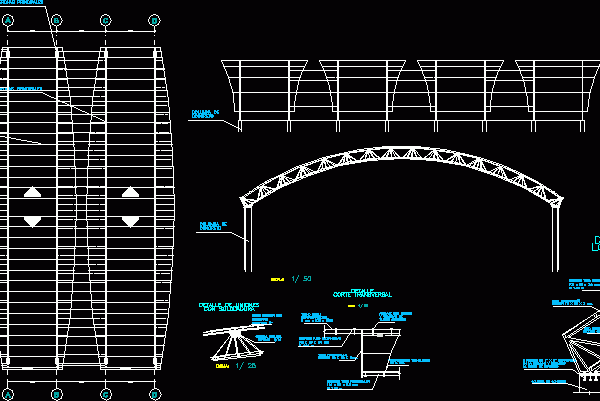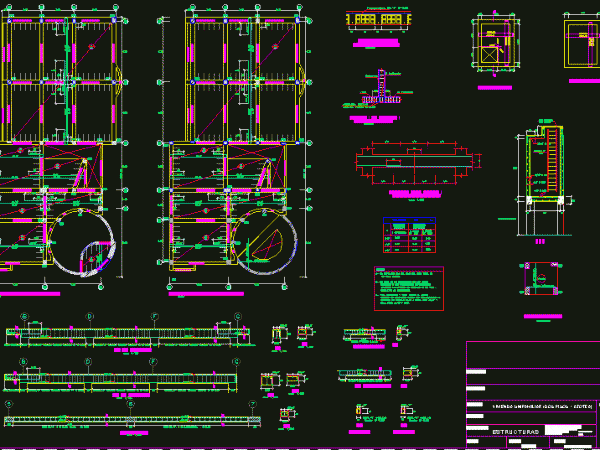
Structure DWG Block for AutoCAD
Structure metal roofing. Drawing labels, details, and other text information extracted from the CAD file (Translated from Spanish): concrete, metal thickness, rectangular tube mm, rectangular section, translucent of mm, supertrapezoidal…




