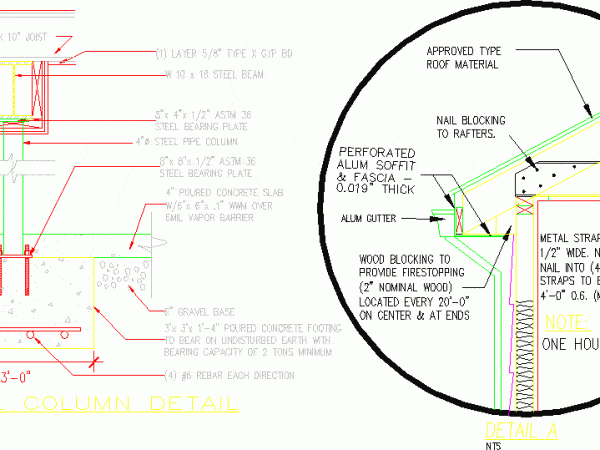
Details Of Wood DWG Detail for AutoCAD
Fixing details between columns and wooden beam. Drawing labels, details, and other text information extracted from the CAD file (Translated from Spanish): cloth, twin column, piece of wood, detail of…

Fixing details between columns and wooden beam. Drawing labels, details, and other text information extracted from the CAD file (Translated from Spanish): cloth, twin column, piece of wood, detail of…

Modules of a school in all its details Puira foundation plan, structures, architecture. Drawing labels, details, and other text information extracted from the CAD file (Translated from Spanish): living room,…

Type of armor, armor parts with their names. Drawing labels, details, and other text information extracted from the CAD file (Translated from Spanish): reinforcements in buildings where it is required…

Column, steel construction in detail, basement. Firestopped roof, lock Drawing labels, details, and other text information extracted from the CAD file: genovesegenovesegenovesegenovesegenovesegenovese, salvatoresalvatoresalvatoresalvatoresalvatore, fredibuenofredibuenofredibuenofredibueno, fredi bueno, job no., scale, date,…

DETALLE CONSTRCTIVO DE ALERO CON CANALETA;se detalla la cubierta de techo de madera;con algunas medidas;para teja tipo francesa;con Membrana termo hidrófuga. Drawing labels, details, and other text information extracted from…
