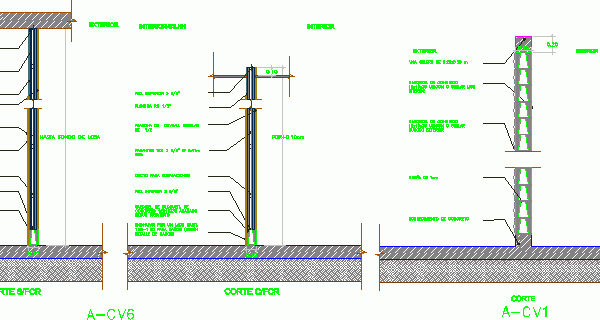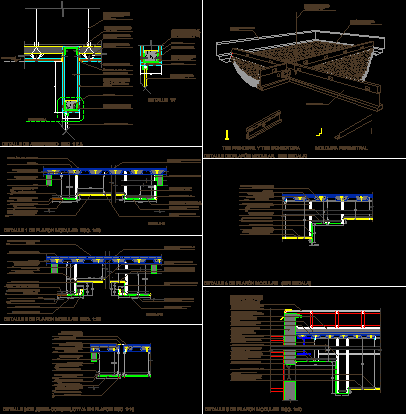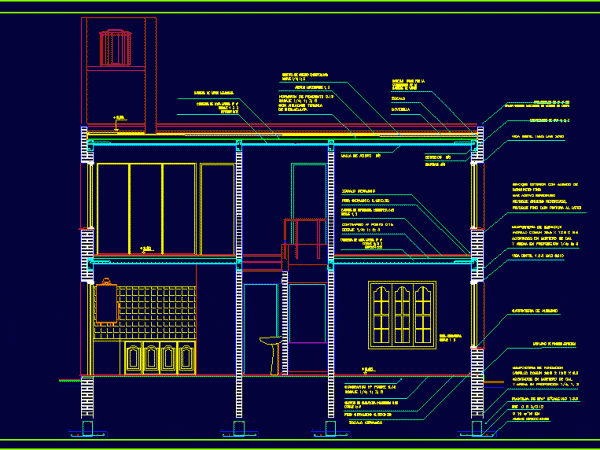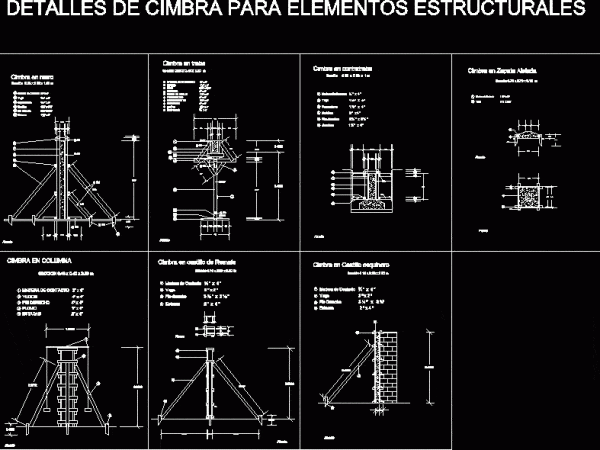
Tabiques DWG Detail for AutoCAD
DETAILS SEPTAWALLS FOR BETTER APLICATION IN CONSTRUCTION Drawing labels, details, and other text information extracted from the CAD file (Translated from Spanish): until bottom of slab, until bottom of slab,…

DETAILS SEPTAWALLS FOR BETTER APLICATION IN CONSTRUCTION Drawing labels, details, and other text information extracted from the CAD file (Translated from Spanish): until bottom of slab, until bottom of slab,…

Constructive details and installation of false modular ceiling in viewsdiferentes vistas (7 details). Drawing labels, details, and other text information extracted from the CAD file (Translated from Spanish): between cm.,…

CONSTRUCTIVE SECTION HOUSING 2 LEVELS Drawing labels, details, and other text information extracted from the CAD file (Translated from Spanish): north, cutting scantillon, waiting room, wc males, children’s box, pre-painted…

DETAIL HOUSING TWO LEVELS Drawing labels, details, and other text information extracted from the CAD file (Translated from Spanish): its T., both directions, lifting masonry, common brick, planted in lime…

DRAWING WITH THE PIECES USED FOR STRUCTURAL FORMWORK Drawing labels, details, and other text information extracted from the CAD file (Translated from Spanish): wall shoring, section, Contact wood, yoke, separators,…
