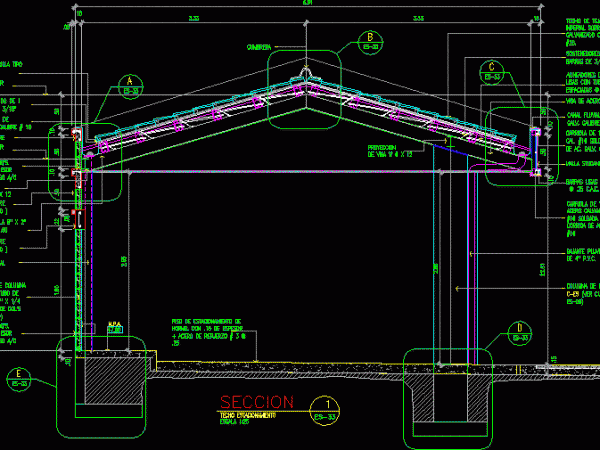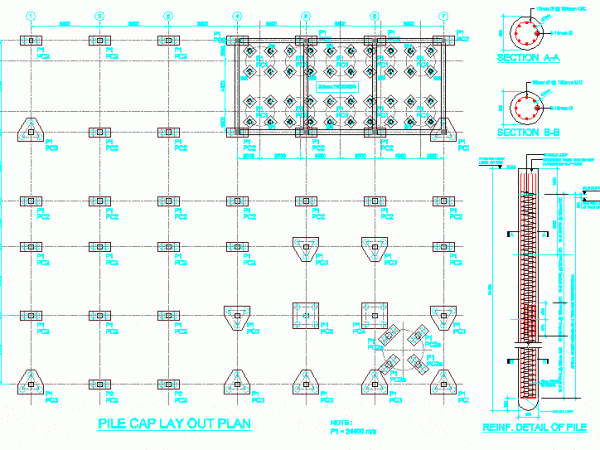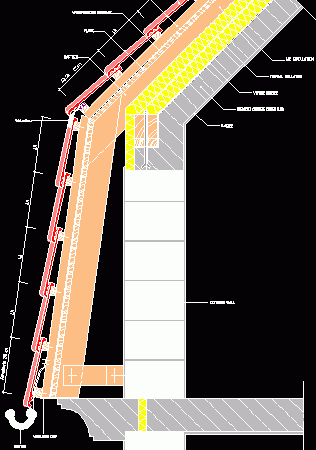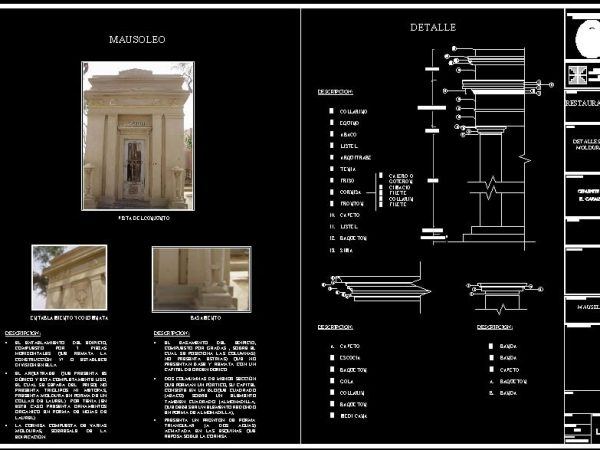
Architecture Section DWG Section for AutoCAD
ARCHITECTURE SECCTION OF TILE ROOF;STRUCTURAL MARK OF STEEL BEAMSWALLS IN CONCRETE BLOCKS WITH PLAIN REPELLER; USED FOR PARKING AT FAMILY RESIDENCE OF HIGH LEVEL. Drawing labels, details, and other text…

ARCHITECTURE SECCTION OF TILE ROOF;STRUCTURAL MARK OF STEEL BEAMSWALLS IN CONCRETE BLOCKS WITH PLAIN REPELLER; USED FOR PARKING AT FAMILY RESIDENCE OF HIGH LEVEL. Drawing labels, details, and other text…

Pile design and layout plan Drawing labels, details, and other text information extracted from the CAD file: spiral, to be welded at alternate intersection, spiral, spiral, section, section, note, pile…

mansard roof gutter detail; roof with combination of wooden rafters and precast – concrete sloped slab Drawing labels, details, and other text information extracted from the CAD file: konstanta cm,…

MOLDING DETAILS AND DESCRIPTION DORIC MAUSOLEUM OF CEMETERY DEL CARMEN – CHICLAYO -MOLDING DESCRIPTION (COVER ; ENTABLATURE; CAPITEL;WHIPS;PLATFORM) Drawing labels, details, and other text information extracted from the CAD file…

TO DISPLAY A TYPE OF STRUCTURAL REINFORCEMENT IN EXISTENT CONSTRUCCION, STRUCTURAL DETAILS SHOWN COVER CONNECTION IN BASE OF BEAMS IPR, AND CONCRETE SLAB , AND THE COLUMN ALSO BASE IPR…
