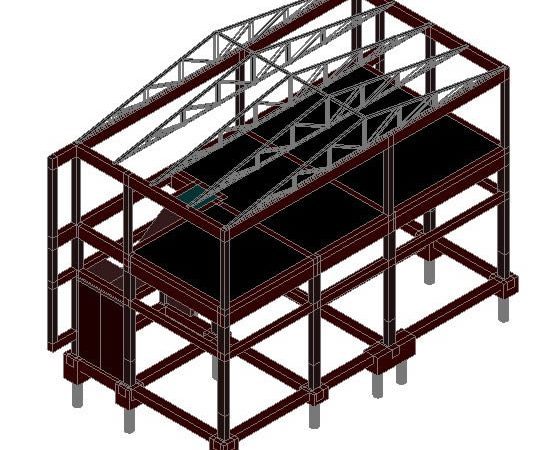
Hotel DWG Plan for AutoCAD
THE PLAN CONTAINS PLANT DISTRIBUTION OF A REGULATED FOR A HOTEL KITCHEN WITH ALL DISTRIBUTIONS AND AREAS WITH A LAUNDRY normed CONTAINING ALL ACCESSORIES, ALSO HAVE A PLAN FOR AN…

THE PLAN CONTAINS PLANT DISTRIBUTION OF A REGULATED FOR A HOTEL KITCHEN WITH ALL DISTRIBUTIONS AND AREAS WITH A LAUNDRY normed CONTAINING ALL ACCESSORIES, ALSO HAVE A PLAN FOR AN…

Ribbed slab with details – Canted beams . Slab sections, specifications Drawing labels, details, and other text information extracted from the CAD file (Translated from Spanish): slab type cut, the…

Structure building 3d Language N/A Drawing Type Model Category Construction Details & Systems Additional Screenshots File Type dwg Materials Measurement Units Footprint Area Building Features Tags 3d, autocad, barn, building,…

structure housing 3d Language N/A Drawing Type Model Category Construction Details & Systems Additional Screenshots File Type dwg Materials Measurement Units Footprint Area Building Features Tags 3d, autocad, barn, concrete,…

isometry of PEAK ROOF: ITS STRUCTURE: WOOD trusses; TIMING BELT ALONG truss AND TILE LAYING THE ANDEAN. Drawing labels, details, and other text information extracted from the CAD file (Translated…
