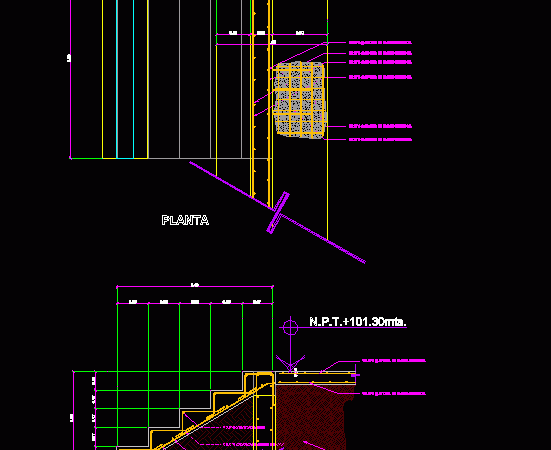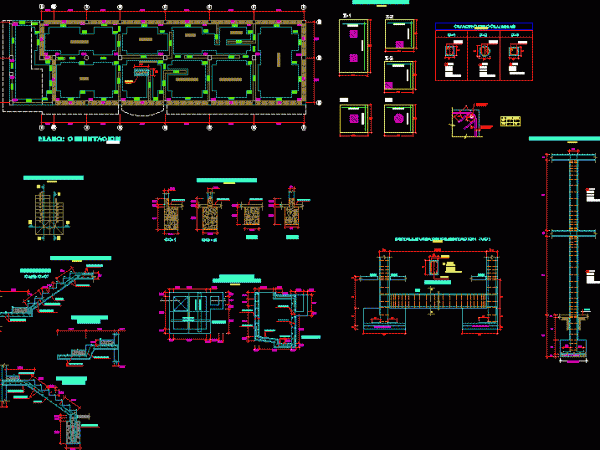
Concrete Staircase Detail DWG Detail for AutoCAD
Detail of stairs (steps in) of concrete anchored between and foundation wall already existing run (cyclopean) Drawing labels, details, and other text information extracted from the CAD file (Translated from…




