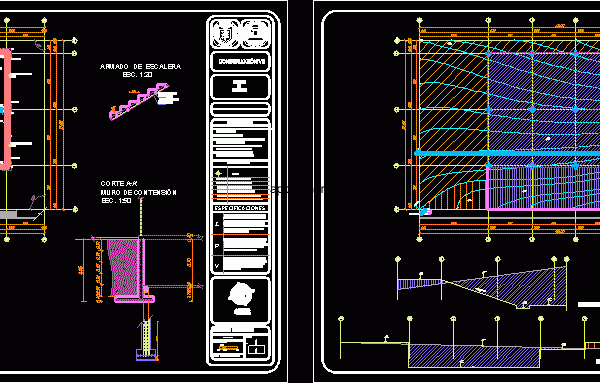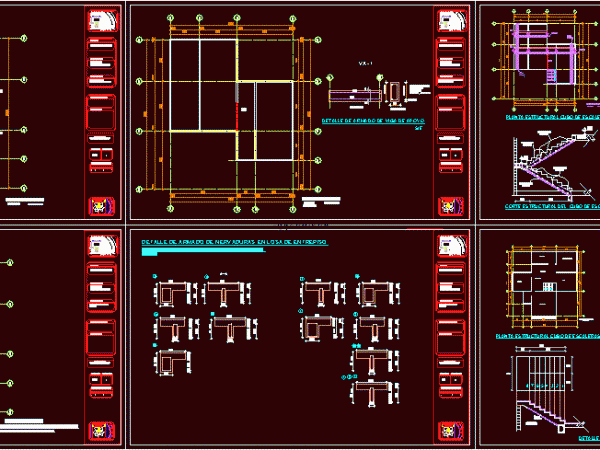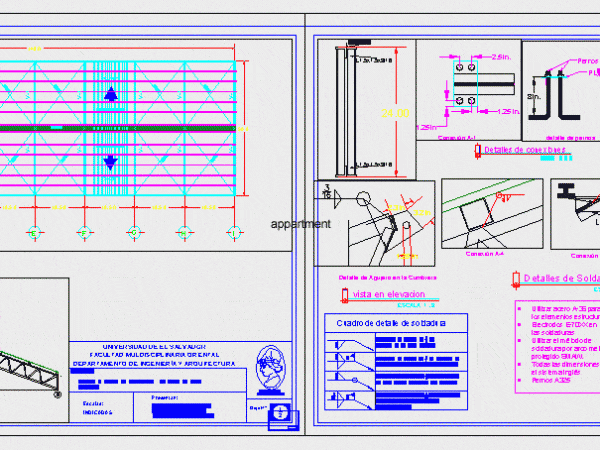
And Stroke Foundation DWG Plan for AutoCAD
Plan and stroke foundation with cuts, details and specifications for a commercial building with 3 levels. Drawing labels, details, and other text information extracted from the CAD file (Translated from…

Plan and stroke foundation with cuts, details and specifications for a commercial building with 3 levels. Drawing labels, details, and other text information extracted from the CAD file (Translated from…

has architectural plants, flat slab roof, mezzanine, structural detail and cutting and finishing stairs in addition to sorting and assembly of beams. Drawing labels, details, and other text information extracted…

Planes of open-web joists. Drawing labels, details, and other text information extracted from the CAD file (Translated from Spanish): in., in., welding detail box, of fillet of inch on both…

Complete design of a medical school, including foundation details: box columns, beams, foundation, parasols and their details, panels, stairs, walls and formwork, beams and full flat roofs. Drawing labels, details,…

DETAILS OF FLOORS Drawing labels, details, and other text information extracted from the CAD file (Translated from Spanish): compacted at more than pm, sand bed, concrete adoquin, surface of rubbed…
