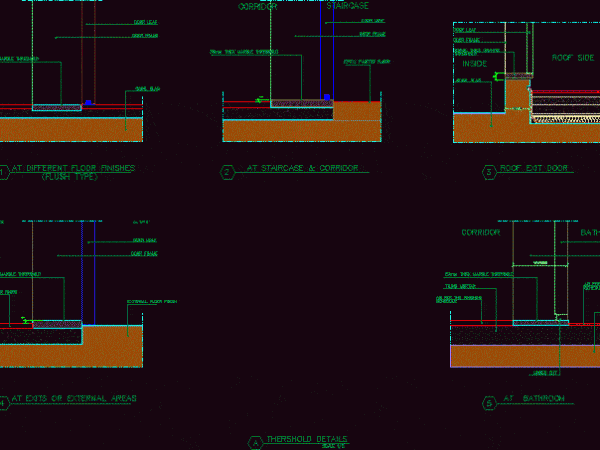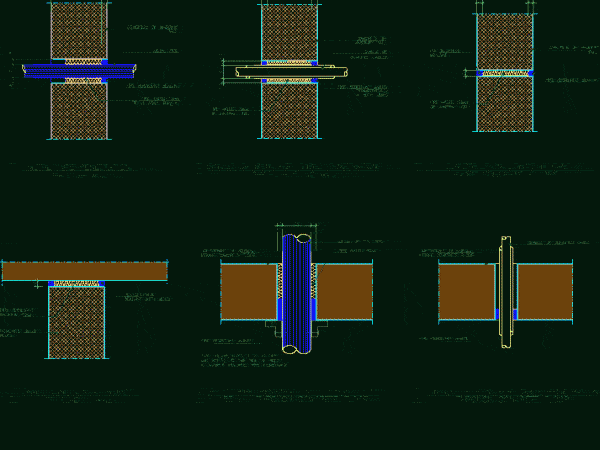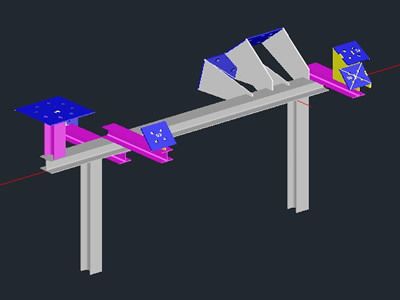
Sanitary Plumbing, Water And Drainage, Isometric DWG Block for AutoCAD
Pipes and fittings in isometric view. Drawing labels, details, and other text information extracted from the CAD file (Translated from Spanish): ppal network, w.c., tub pvc pend. min., cespol, with….




