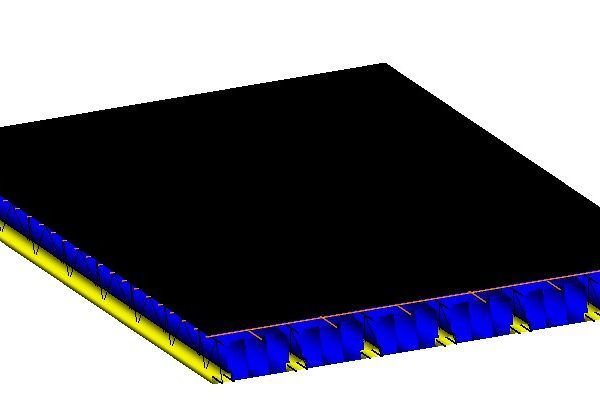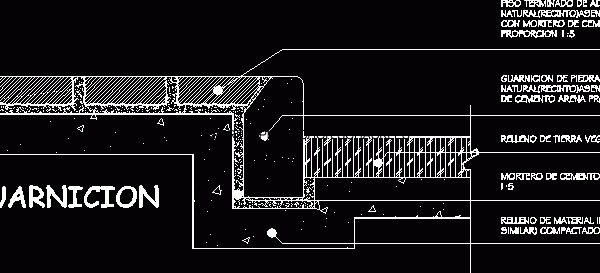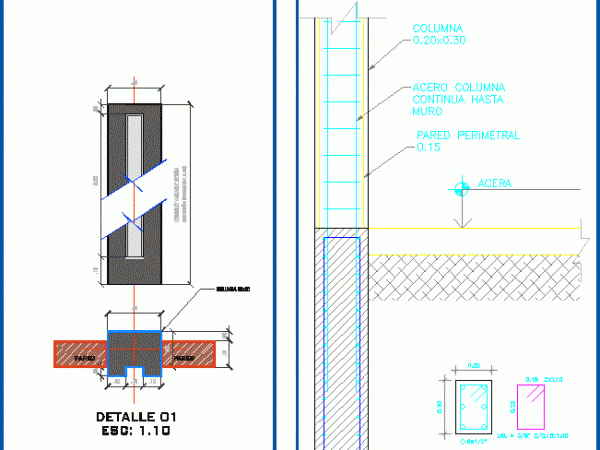
Joist Detail 3D DWG Full Project for AutoCAD
An accurate 3D modeling of beam construction system. The details are so precise and model can rotate dwg Perfect for students who have detailed construction projects at the university. Last…

An accurate 3D modeling of beam construction system. The details are so precise and model can rotate dwg Perfect for students who have detailed construction projects at the university. Last…

Construction detail of concrete edging Drawing labels, details, and other text information extracted from the CAD file (Translated from Spanish): Garrison, filling of inert material compacted to the procto, finished…

GENERAL CONSTRUCTION DETAILS WAREHOUSE, DOORS, WINDOWS, WALLS Drawing labels, details, and other text information extracted from the CAD file (Translated from Spanish): neighborhood la graciela, via the badea, tecniautos, lutecia,…

Detail column with structure for ornamental enclosure Drawing labels, details, and other text information extracted from the CAD file (Translated from Spanish): variable according to location, wall, detail esc:, variable…

Column 30x40cms in elevation and plan Drawing labels, details, and other text information extracted from the CAD file (Translated from Spanish): shoe detail, shoe detail, shoe detail, shoe detail Raw…
