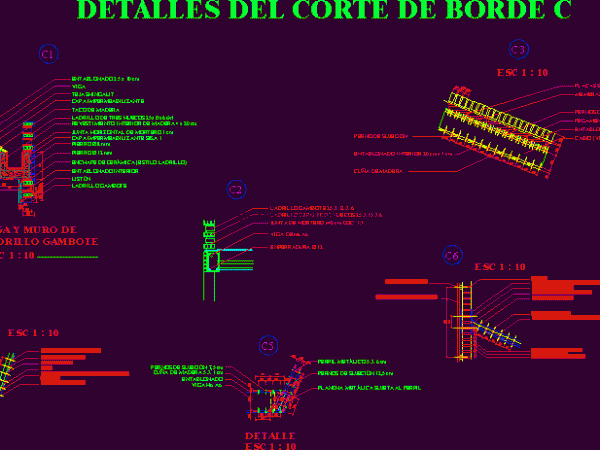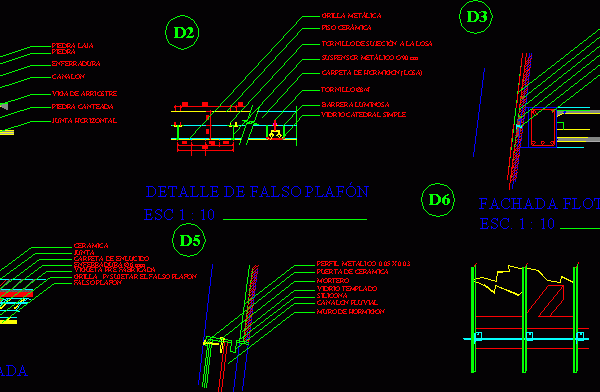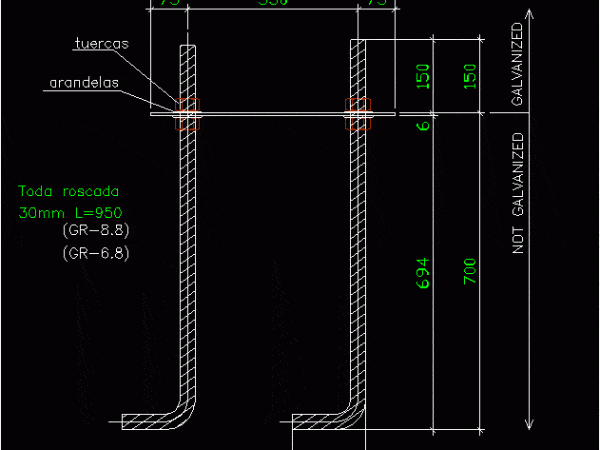
Portal, Reinforced Concete And Iron Beams DWG Detail for AutoCAD
We present a simple beam with hook curves to optimize the length of the irons. Also shows a portico with its irons detail Drawing labels, details, and other text information…

We present a simple beam with hook curves to optimize the length of the irons. Also shows a portico with its irons detail Drawing labels, details, and other text information…

Edge Section Drawing labels, details, and other text information extracted from the CAD file (Translated from Spanish): hoao’s wall, asphalt emulsion, wire, vertical joint of white cement, vitroblock, vitroblock wall,…

section of a public library; naming building materials Drawing labels, details, and other text information extracted from the CAD file (Translated from Spanish): esc, sub floor, concrete doc, waterproof inner…

Cut lightened slab edge; plafon false facade floating Drawing labels, details, and other text information extracted from the CAD file (Translated from Spanish): metal hanger cm, sanitary instalation, metal grid,…

Detail anchor plate with galvanized threaded rod Drawing labels, details, and other text information extracted from the CAD file (Translated from Galician): nuts, washers, galvanized, not galvanized, all threaded, nuts,…
