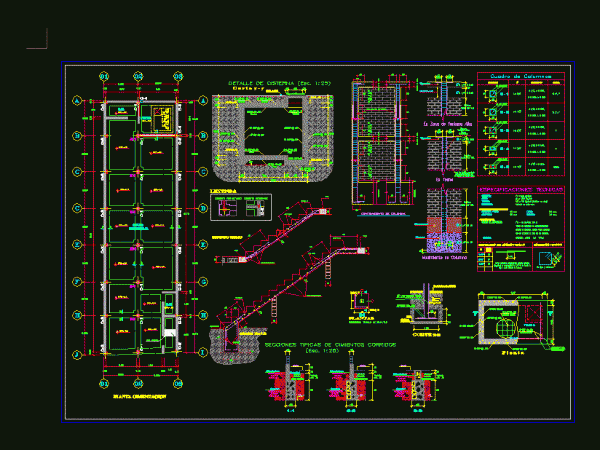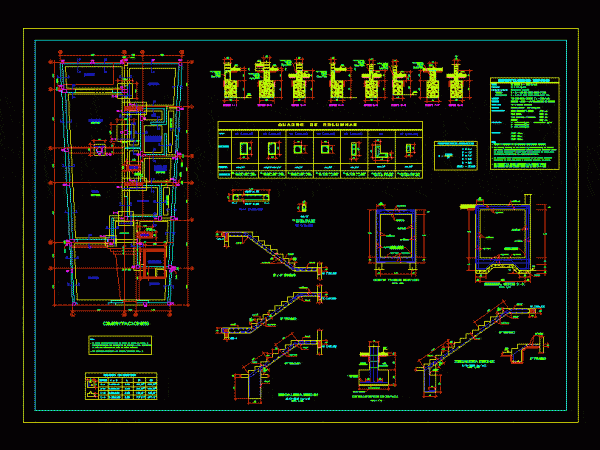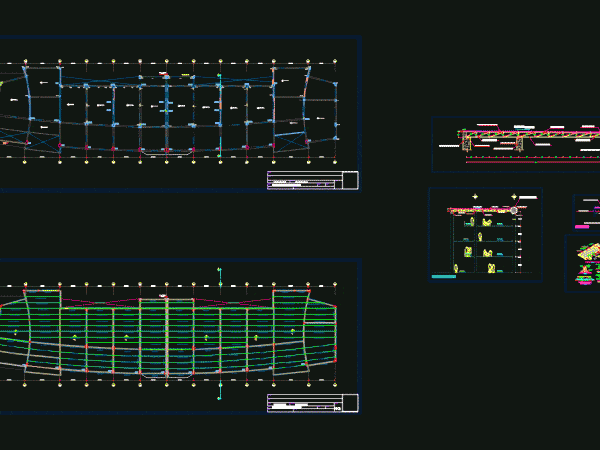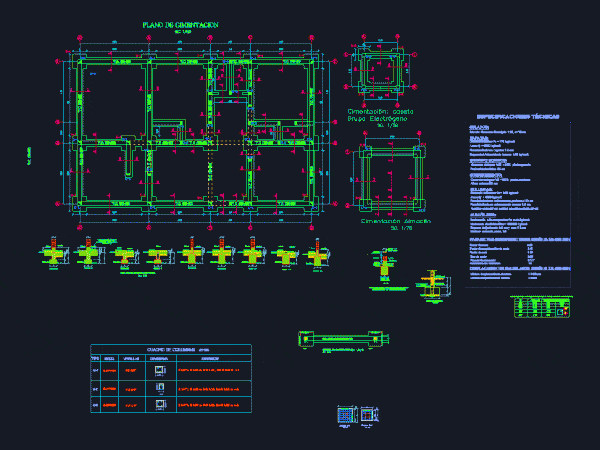
Foundations Of Commercial Property DWG Detail for AutoCAD
Foundations and commercial housing construction details of 6×20 3 levels Drawing labels, details, and other text information extracted from the CAD file (Translated from Spanish): level, typical sections of running…




