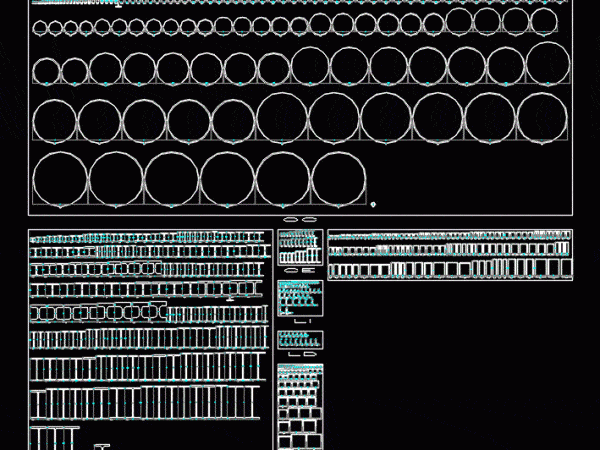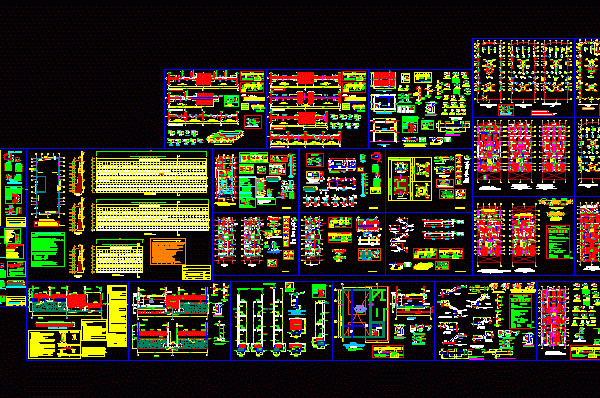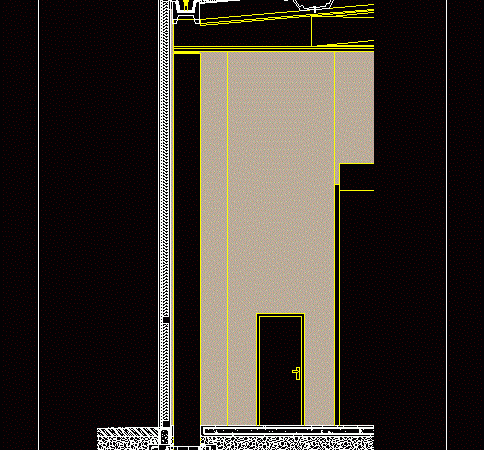
Details Autocad Slab DWG Detail for AutoCAD
In this file are structural details of a reticular slab Drawing labels, details, and other text information extracted from the CAD file (Translated from Spanish): creeping depth, creeping depth, low…

In this file are structural details of a reticular slab Drawing labels, details, and other text information extracted from the CAD file (Translated from Spanish): creeping depth, creeping depth, low…

GEOMETRY PROFILS Drawing labels, details, and other text information extracted from the CAD file (Translated from Spanish): until the end of the profiles, here goes the one that is, until…

Details crosslinked structure crosslinked structure; plant;cut ,sections Drawing labels, details, and other text information extracted from the CAD file (Translated from Spanish): section Raw text data extracted from CAD file:…

DETAILS SLAB; BEAMS;SECTIONS Drawing labels, details, and other text information extracted from the CAD file (Translated from Spanish): base of horm. Est. m., it varies, concrete floor, n.a., natural soil,…

??Section constructive consists of precast concrete structure; shell precast concrete slabs; covered with sandwich panels and reinforced concrete foundations in situ . Language N/A Drawing Type Section Category Construction Details…
