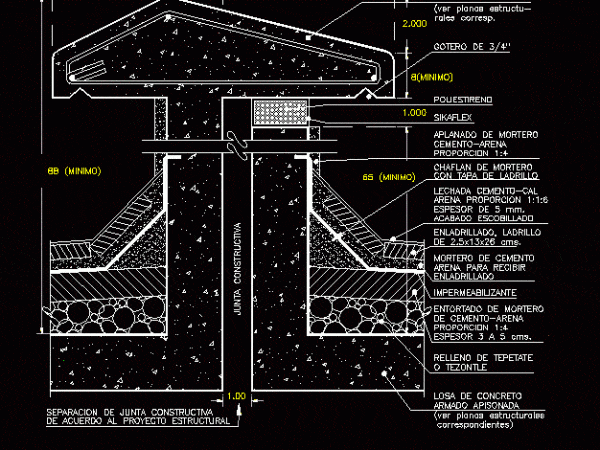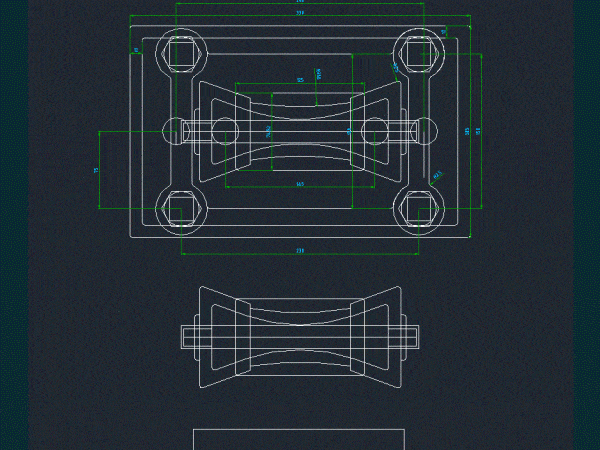
Hotel DWG Section for AutoCAD
Hotel – Ground – sections – views – Drawing labels, details, and other text information extracted from the CAD file (Translated from Turkish): lobby, bar, sandwich bar, lobby, scene, cloakroom,…

Hotel – Ground – sections – views – Drawing labels, details, and other text information extracted from the CAD file (Translated from Turkish): lobby, bar, sandwich bar, lobby, scene, cloakroom,…

Constructio detail fill mezzanine for reinforced concrete slab. Drawing labels, details, and other text information extracted from the CAD file (Translated from Spanish): spec notes, ceramic tile finish, pegazulejo to…

Roof construction detail fill in roof slab of reinforced concrete . Drawing labels, details, and other text information extracted from the CAD file (Translated from Spanish): flat mortar, with mortar,…

Detalle constructivo de brickwork en losa de concreto armado Drawing labels, details, and other text information extracted from the CAD file (Translated from Spanish): tezontle, thickness cms., tepetate stuffing, proportion,…

Is a plane of a structure of an adjustable support; this leads bores within 2.5 and dimensions according to the design Raw text data extracted from CAD file: Language N/A…
