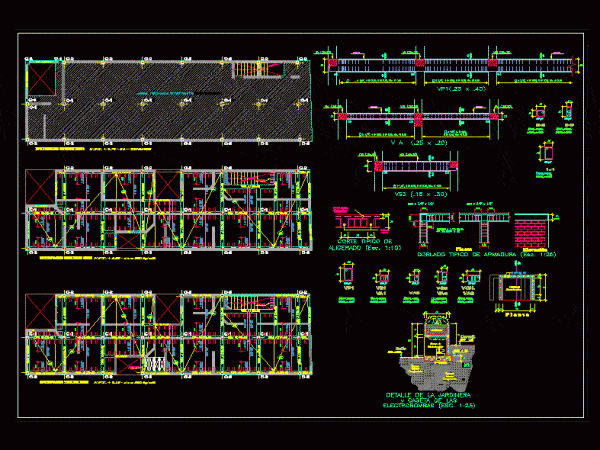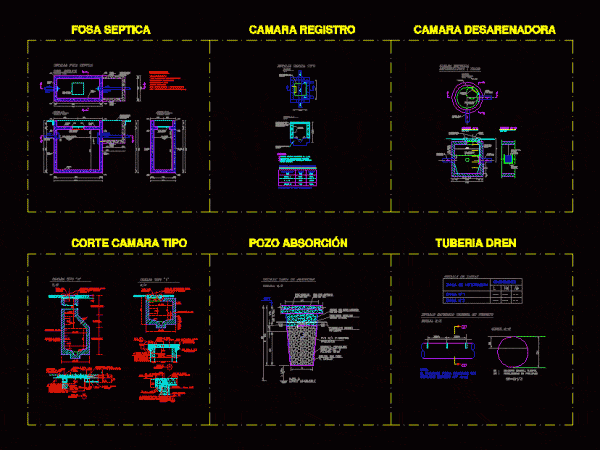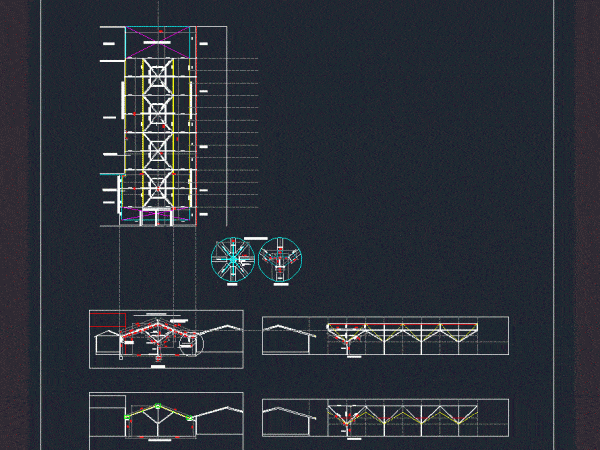
Court Access H ° DWG Block for AutoCAD
Corte slab and beam for concrete access Drawing labels, details, and other text information extracted from the CAD file (Translated from Spanish): var., min., natural terrain, compacted fill, level define…

Corte slab and beam for concrete access Drawing labels, details, and other text information extracted from the CAD file (Translated from Spanish): var., min., natural terrain, compacted fill, level define…

Detalles prefrabricated of blocon type (fixation, anchoring, laying of foundations; modulation) and mesh protection for height with hg tube and fixation Drawing labels, details, and other text information extracted from…

Housing project contains lightened a home with the detail of a gardener. Plants – Construction Details Drawing labels, details, and other text information extracted from the CAD file (Translated from…

Detalles Gasfiteria construction of septic tank – type camera – well absorbent – desarenadora camera – camera recording – Drawing labels, details, and other text information extracted from the CAD…

Patio covered with steel; in a tree. Plant – Cortes – Construction Details Drawing labels, details, and other text information extracted from the CAD file (Translated from Spanish): chest, registry,…
