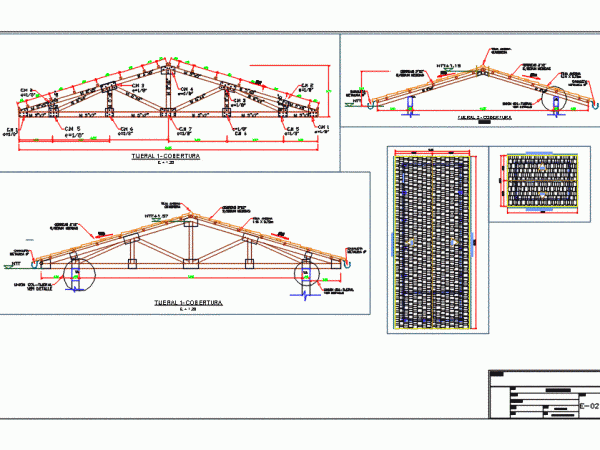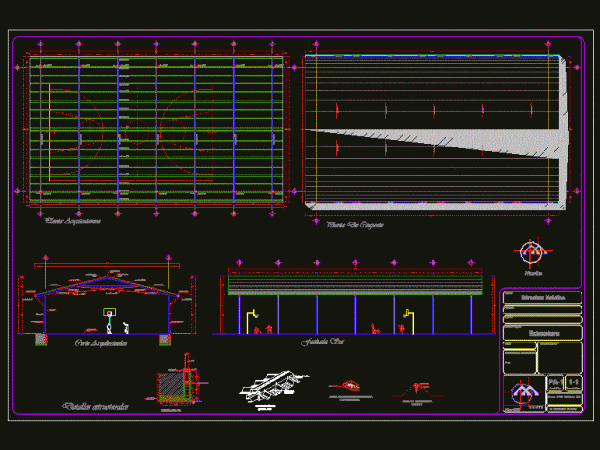
Wood Truss DWG Detail for AutoCAD
Detail of roof covered with wooden trusses Drawing labels, details, and other text information extracted from the CAD file (Translated from Spanish): in meters, graphic scale, magnetic, metal channel projection,…

Detail of roof covered with wooden trusses Drawing labels, details, and other text information extracted from the CAD file (Translated from Spanish): in meters, graphic scale, magnetic, metal channel projection,…

PLANS project structures DISCO WHERE IS arcaded CONSTRUCTION SYSTEM WITH SHOE; BEAMS CONNECTION; COLUMNS; ROOF BEAMS AND ARE WITH CONCRETE SLAB LIGHTENED; STAIRS TO REACH THE SECOND LEVEL IS CONCRETE…

COVER SHEET METAL – plants – sections – details Drawing labels, details, and other text information extracted from the CAD file (Translated from Spanish): north, Steel plate, sealant, sewing screw,…

Plane slab foundation structures and lightweight roofs and structural details such as ladders and other elements Drawing labels, details, and other text information extracted from the CAD file (Translated from…

Details – specifications – sizing – Construction courts Drawing labels, details, and other text information extracted from the CAD file (Translated from Spanish): tube of, bolt clamp for, equipment that…
