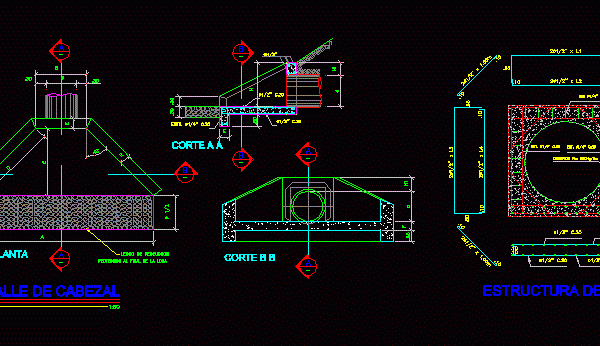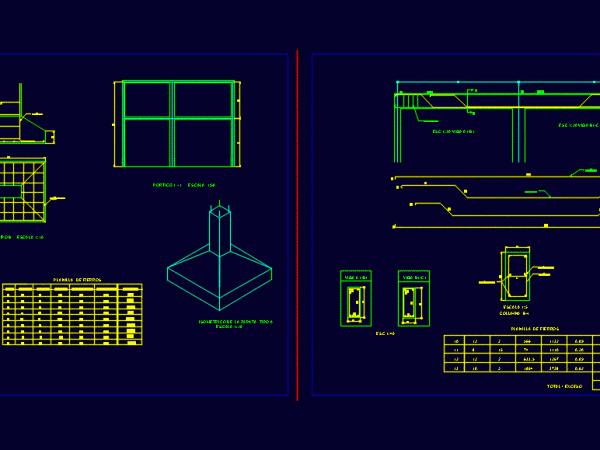
Head DWG Detail for AutoCAD
Head; plants; and structural detail views Drawing labels, details, and other text information extracted from the CAD file (Translated from Spanish): estr., cut, scale, head detail, plant, protection at the…

Head; plants; and structural detail views Drawing labels, details, and other text information extracted from the CAD file (Translated from Spanish): estr., cut, scale, head detail, plant, protection at the…

Baranda classical; classic metal railing elevation Language N/A Drawing Type Elevation Category Construction Details & Systems Additional Screenshots File Type dwg Materials Measurement Units Footprint Area Building Features Tags autocad,…

Details in plan view and sections of bathrooms and kitchens of a multifamily building. sanitary facilities, furniture and floor finishes and walls Drawing labels, details, and other text information extracted…

Zapata concrete and foundations of a single housing Drawing labels, details, and other text information extracted from the CAD file (Translated from Spanish): base height, stop height, pos, base height,…

Details – specifications – sizing – Construction cuts Drawing labels, details, and other text information extracted from the CAD file (Translated from Spanish): datum elev, group, section, black color, black…
