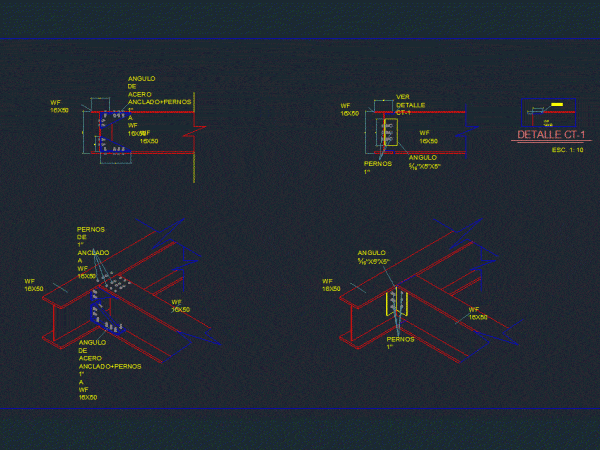
Retaining Walls DWG Detail for AutoCAD
Details – specifications – sizing – Construction cuts Drawing labels, details, and other text information extracted from the CAD file (Translated from Spanish): wall type, iv wall, wall type iii,…

Details – specifications – sizing – Construction cuts Drawing labels, details, and other text information extracted from the CAD file (Translated from Spanish): wall type, iv wall, wall type iii,…

Details – specifications – sizing – Construction cuts Drawing labels, details, and other text information extracted from the CAD file (Translated from Spanish): General notes, constitutional municipal president, date:, director…

Details – specifications – sizing – Construction cuts Drawing labels, details, and other text information extracted from the CAD file (Translated from Spanish): General notes, constitutional municipal president, date:, director…

Metal beams Union Drawing labels, details, and other text information extracted from the CAD file (Translated from Spanish): wf steel angle, wf anchor bolts, cut, see detail, esc., detail, bolts,…

2d elevation drawing Drawing labels, details, and other text information extracted from the CAD file (Translated from Spanish): box deflections, mbres, Mr, to the. bronze cast, structural calculation, box deflections,…
