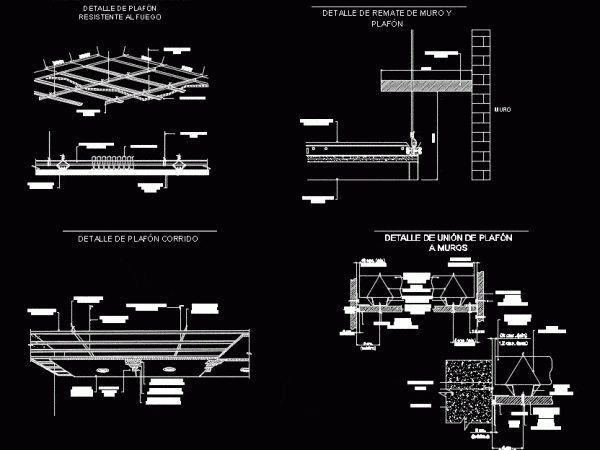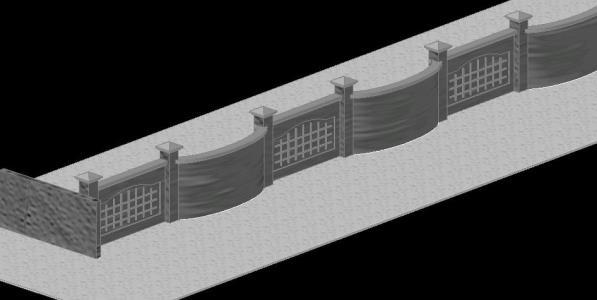
Concrete Structural Details – Cutting Facade DWG Plan for AutoCAD
Union crosslinked solid slab; trabes in plan and section; detail of mezzanine and contratrabes per plant and cut into sections. Drawing labels, details, and other text information extracted from the…




